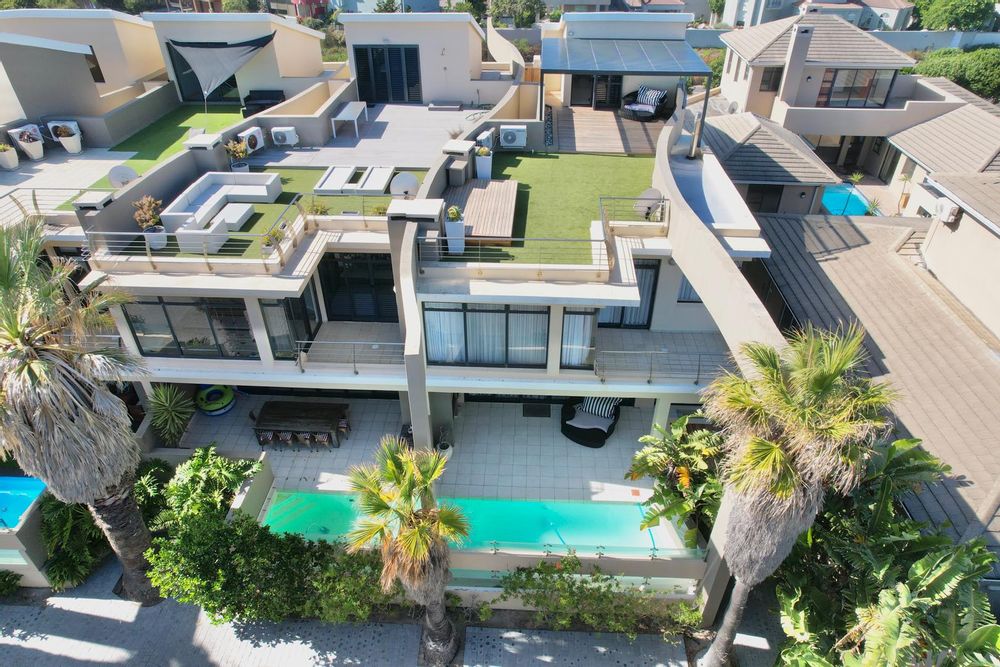
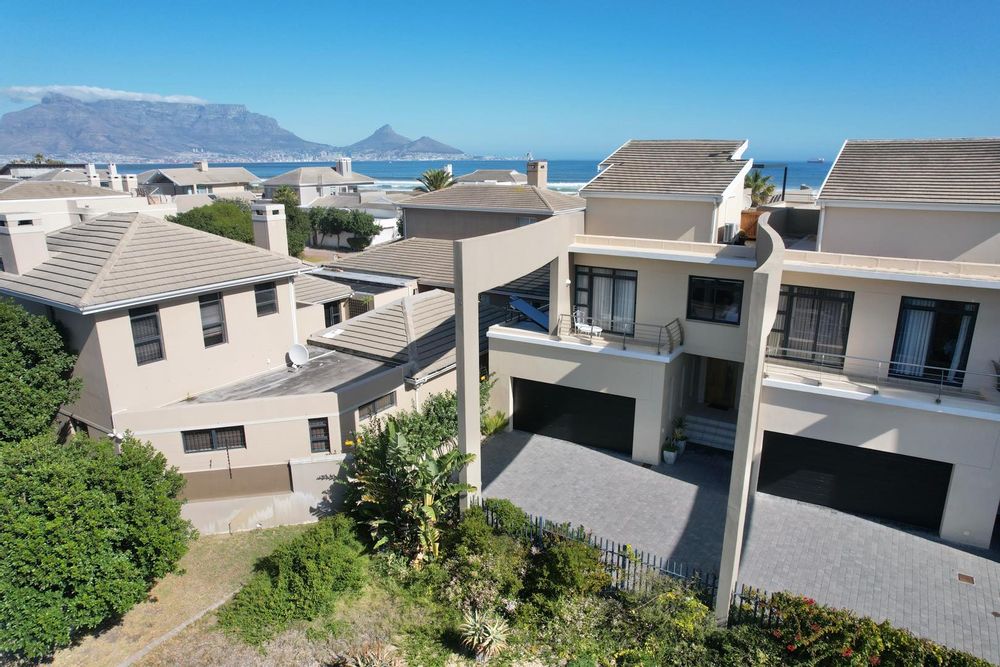
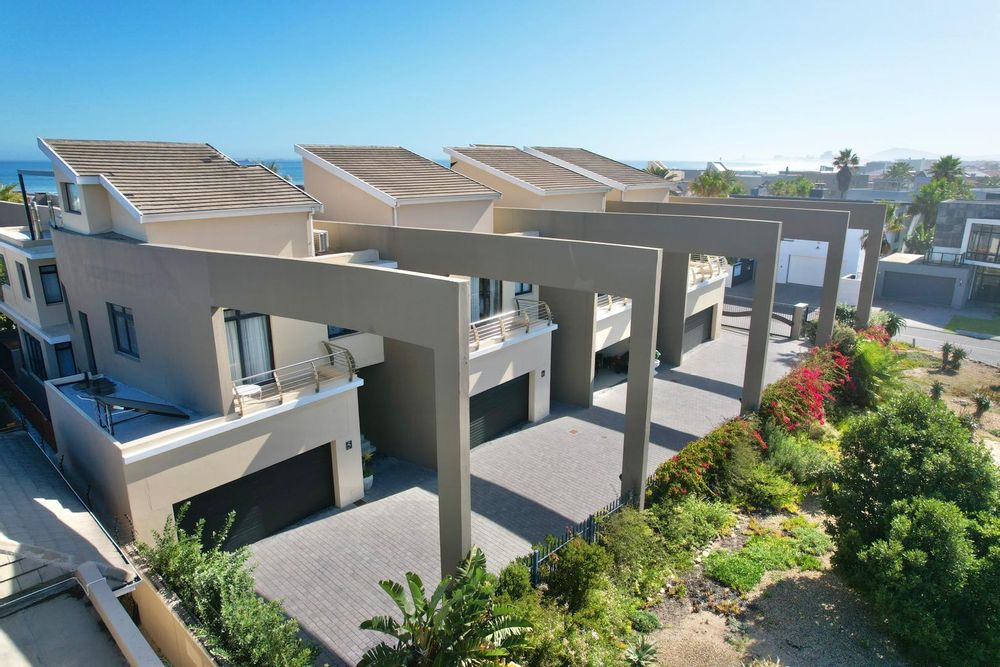
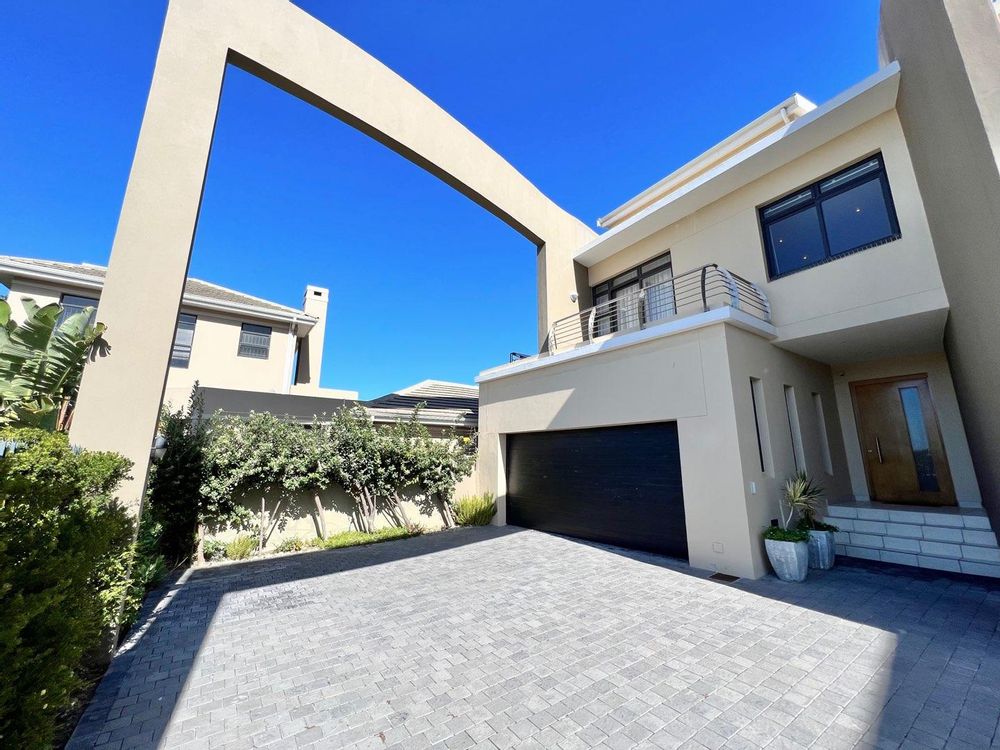
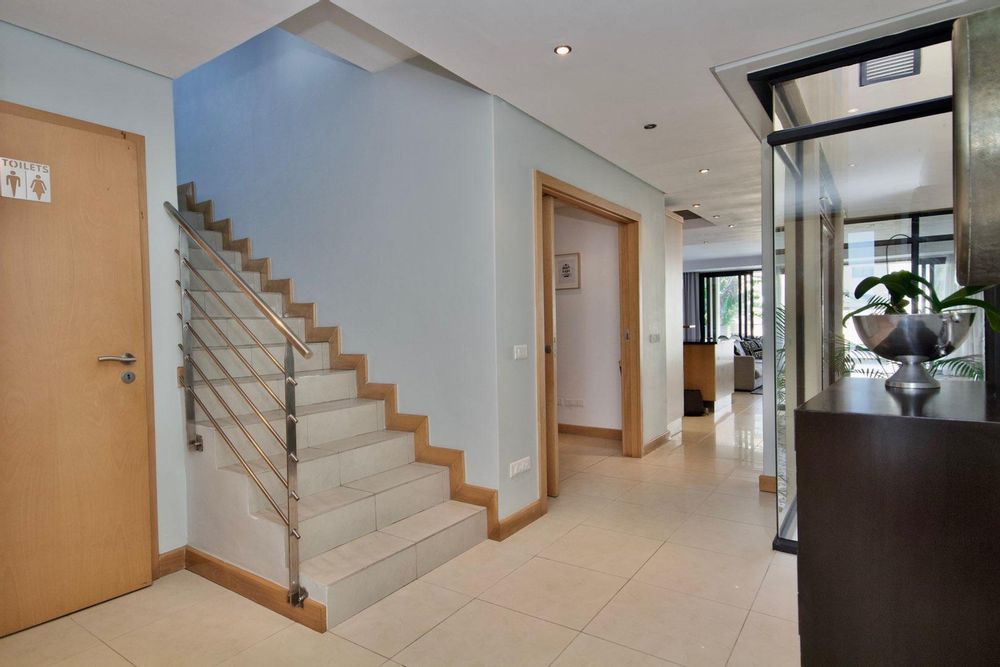
Located approximately 50m from the famous kite-surfing beach of Sunset Beach, this 3-level home is dressed in quality finishes. Ideal for the international kite surfer or business traveler, the lock-up and go ability combined with the quality and the position of this home, makes it absolutely perfect. Set one in from the beach, this home is comfortably nestled away from the direct elements of nature, offering cozy wind-protected entertainment.
The home comprises 3 levels - the ground floor housing a large lounge with a wood-burning fireplace, with stacking doors opening up onto the pool area with an undercover braai area. A large dining room entertains lavishly. The Kitchen is made up of a combination of wooden and granite finishes, with a nautical style server. There is a separate scullery housing all utilities. There is also a stack-open bar area, ideal to turn into a wine room. Significant about the ground floor level is the double volume glass atrium area, adding to the natural tranquility of this home. This level has a guest loo. An additional benefit to this property is the side garden area, ideal for pets.
The 2nd level comprises of 3 bedrooms, two of which are en-suite, as well as an upstairs TV lounge with study area. The guest bedroom opens up onto an east-facing balcony, and the TV lounge and primary bedroom share a balcony that has ocean views. The primary bedroom has a Bali-style bathroom, with sliding windows opening up from the bath to permit views across the bedroom.
The 3rd level houses a gym area, and opens up through black aluminum American Shutter security doors, onto the exquisite Atlantic Ocean and Table Mountain facing deck. Continuing the nautical theme, wooden decking and seating areas, as well as an undercover wind-protected area, ensure that one is able to absorb the best sunsets Sunset Beach can offer. Please check out the live youtube clip to acquaint yourself with the flow.
A wellpoint irrigates the tropical garden and can be linked up to the washing utilities, fill the pool and clean the surrounding patio areas. An excellent additional cost-saver is the solar conversion for the geyser, ensuring constant hot water. There is an inverter system airconditioner unit serving the primary bedroom, TV lounge, and 3rd level gym area. This home is 'load-shedding' protected!
Layout Summary
GROUND FLOOR
- Entrance foyer
- Guest loo
- Glass atrium
- Large lounge with wood-burning fireplace
- Dining room
- Open plan kitchen with separate scullery
- Glass sliders opening up onto the pool deck area
- Undercover braai area
- Double garage with extra height and storage
FIRST FLOOR
- Primary bedroom, en-suite with sea-facing balcony
- Two additional guest bedrooms, one of which is en-suite
- East facing balcony off guest bedroom
- TV lounge opening onto a sea-facing balcony
- Study area
- Glass atrium
TOP FLOOR
- Gym area
- Rooftop patio decked in wood and laid out with astroturf, with undercover wind-free lounge
































































