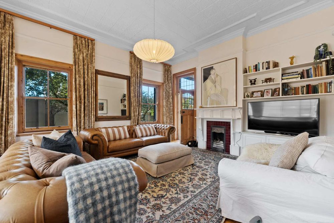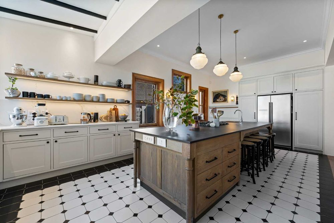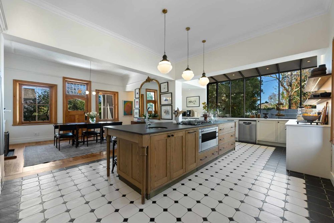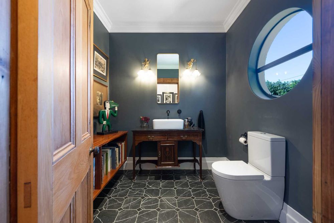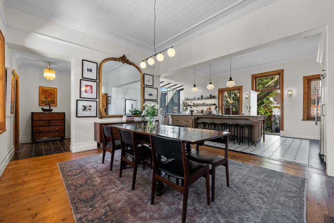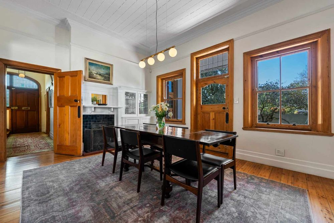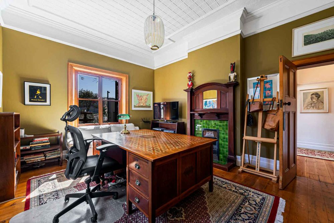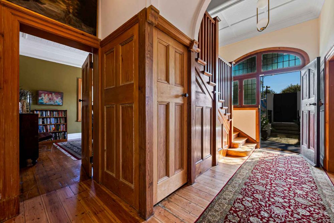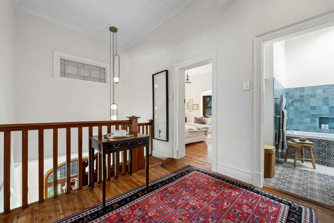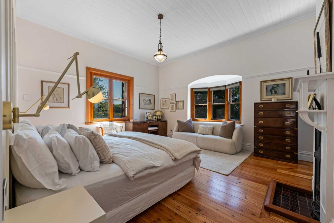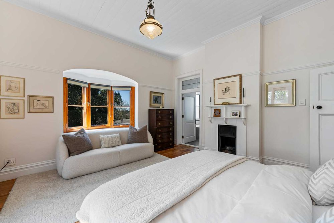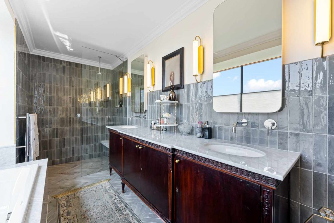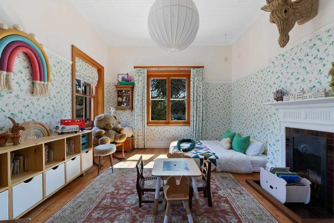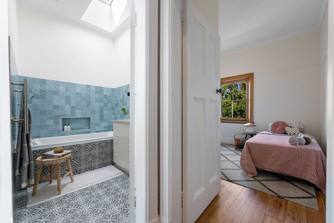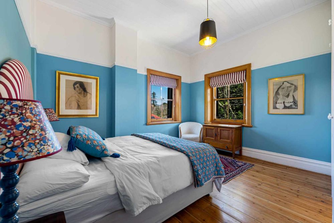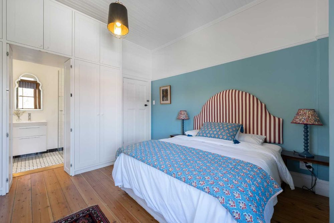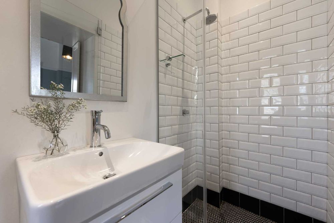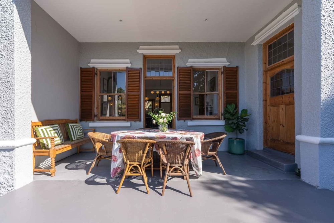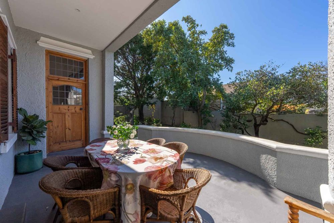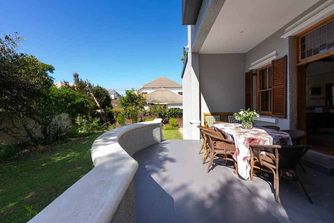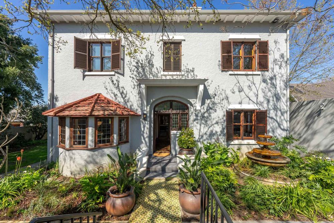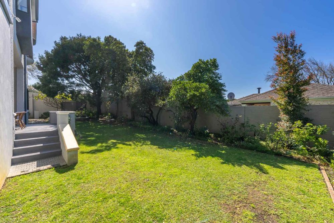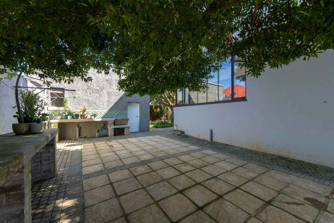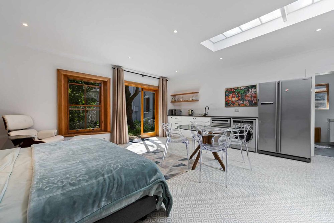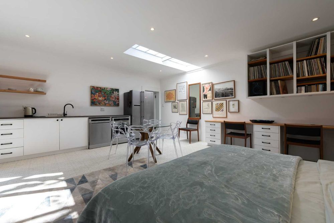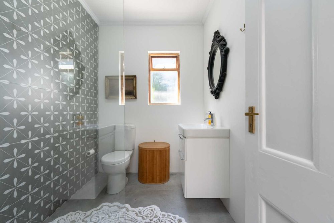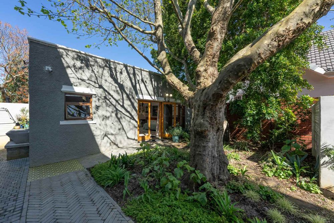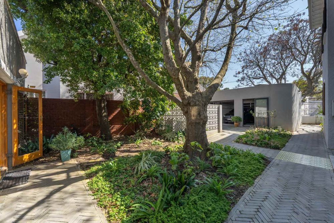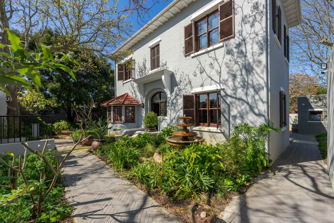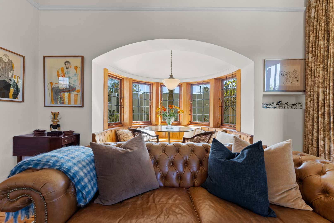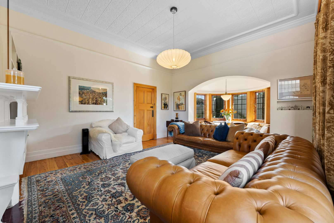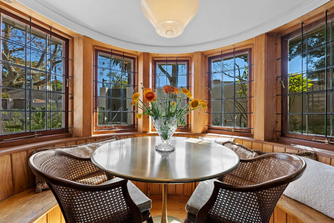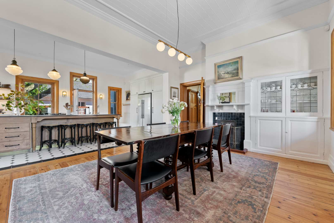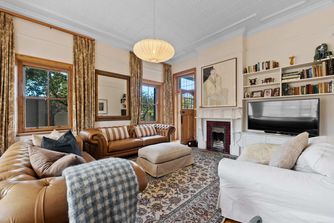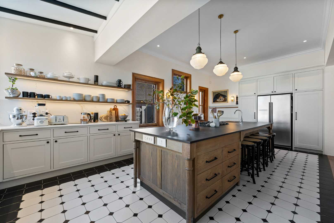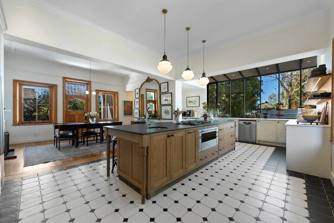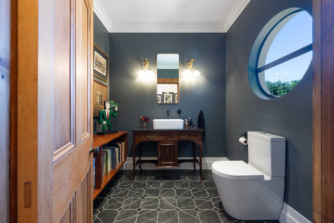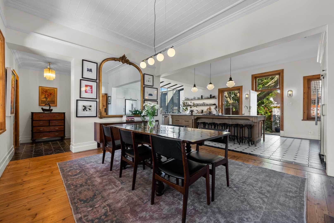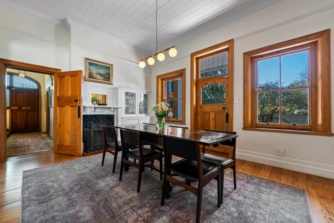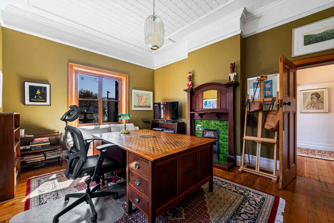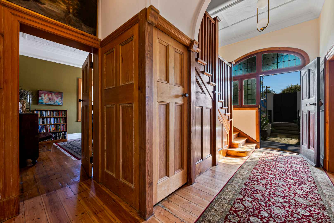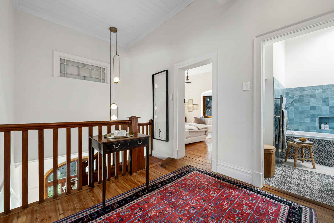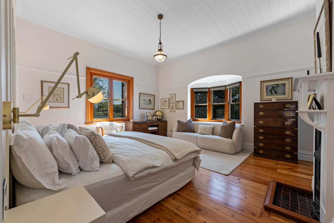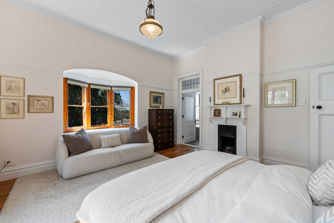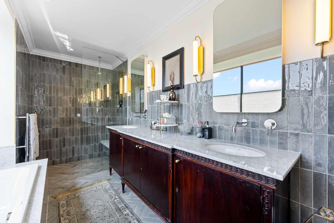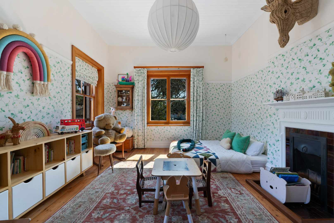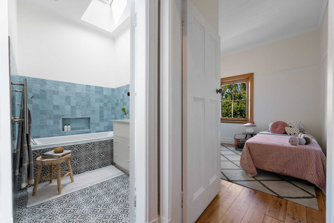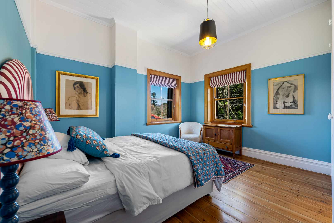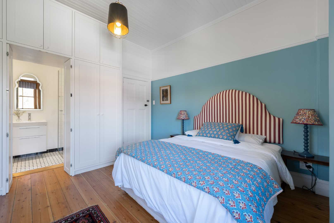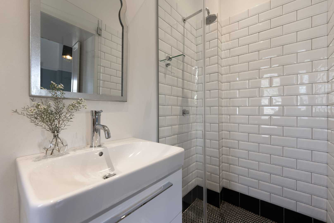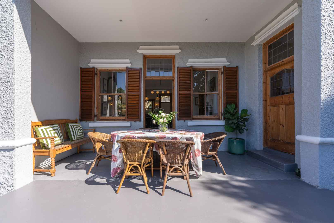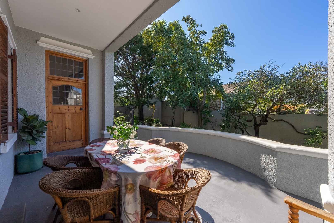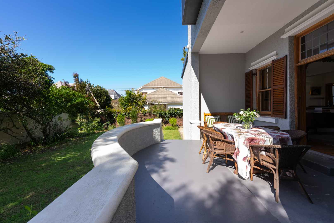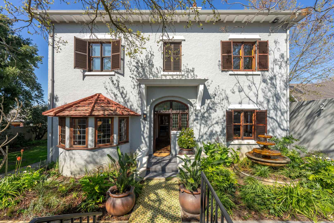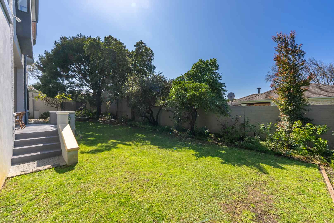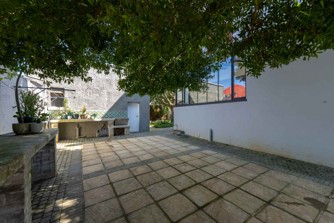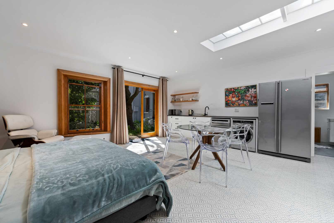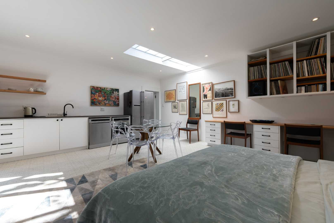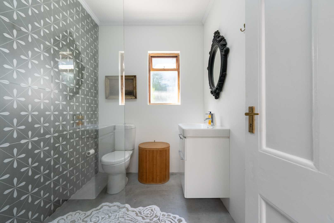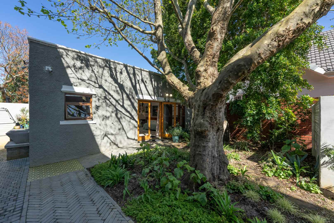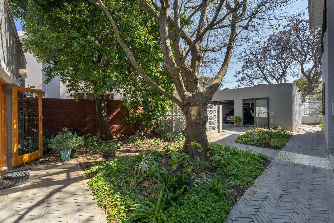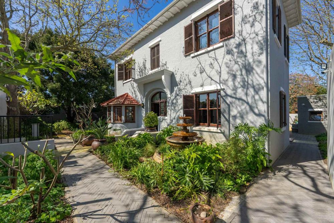
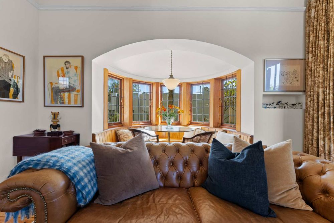
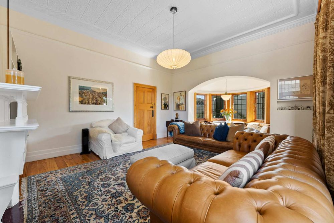
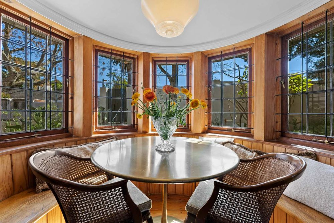
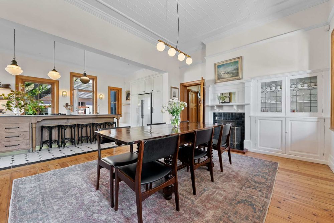
SOLE AND EXCLUSIVE MANDATE
St Aubyns was designed in 1907 by Charles Henry Smith, a prominent Cape Town architect known for his work on houses, schools, churches and commercial buildings, including the iconic Camps Bay Rotunda (1902).
This gracious Edwardian Era Arts & Crafts dame is simply magnificent. The four-bedroom property (with separate flatlet) recently underwent a thoughtful renovation, where the current owners carefully restored this heritage icon back to its former glory while seamlessly integrating modern comforts for the 21st century. St Aubyns is packed with historic charm and beautifully preserved original features: pressed ceilings, Oregon pine flooring, mahogany and Oregon pine staircase, and original wood-burning fireplaces - all lovingly restored. This double-storey home also boasts recently-serviced sash windows and louvred teak shutters, adding to the timeless elegance.
St Aubyns awaits the next fortunate family. Nestled in the sought-after Silwood pocket on the Rondebosch Golden Mile, this property is on the doorsteps of some of Cape Town’s top schools, such as Bishops, RBHS, Rustenburg Girls High, Forres, Oakhurst & Micklefield, as well as being close to UCT. A stone’s throw from Rondebosch Common, it also provides quick access to the city centre, main shopping centers, and the airport.
Now, imagine stepping under the moulded hood over the arched opening to the teak front door. Inside, radiating from around the central foyer and wooden staircase, are a formal dining room (currently used as a study), and a lounge with a beautiful wooden banquette nestled under the window. At the end of the hall is a large kitchen/dining room, where a third reception room has been combined with the kitchen to form the warm heart of this home, with MasterCrafter joinery, Dekton surfaces, and a gas hob and Smeg oven. Downstairs also includes a guest bathroom for convenience.
Make your way up the original mahogany staircase, and you will find four bedrooms around the landing area. The main bedroom is enchanting - spacious, with a sunny seating area in the bay window, and secondary glazing on the windows for added insulation. It features a dressing area and a stunning newly added en-suite bathroom with a bath and shower. There is an inviting guest bedroom with its en-suite bathroom camouflaged behind a jib door in the extensive built-in cupboards. There are two more bedrooms sharing another renovated bathroom.
The lovely, lush garden wraps around the house, offering a delightful playground and ample space for a pool. At the rear of the garden, you will find a separate, fully renovated large cottage with its own kitchenette and bathroom – ideal for guests or as an income-generating rental.
A solar geyser, three phase solar system with 14 PV panels, three Victron 5KvA inverters and a 14.3 kWh battery, and energy efficient light fittings throughout mean reduced energy costs and uninterrupted power during outages.
A double garage and an additional secure parking bay complete this captivating home.
Special features:
- Erf size: 835 sqm
- 4 bedrooms (2 en-suite)
- 3 1⁄2 bathrooms
- Solar system
- Borehole (well point) for irrigation
- State-of-the-art security system, including electric fencing, HikVision IP CCTV system with Accusense Analytic Technology and an integrated alarm system
- Double automated garage
- Additional parking space for one car
- Separate cottage
St Aubyns is a heritage icon that will captivate connoisseurs of this era and families. Book your private viewing now to avoid disappointment.
City and Atlantic Real Estate cc Trading as RE/MAX Living, an independently owned and operated franchise of RE/MAX SA. Registered with the PPRA.
