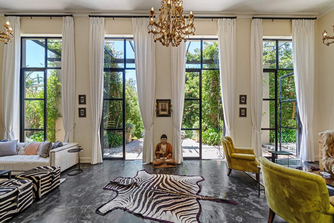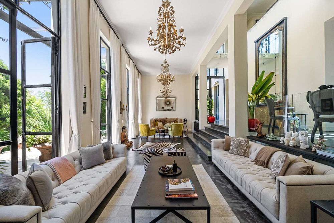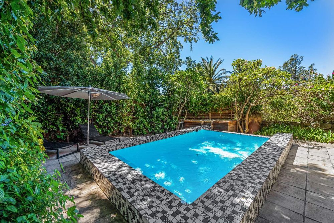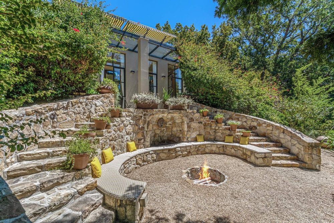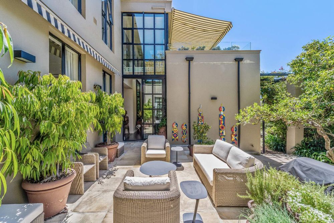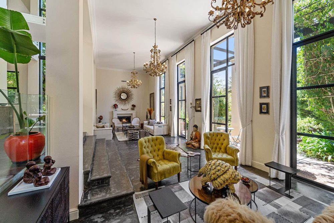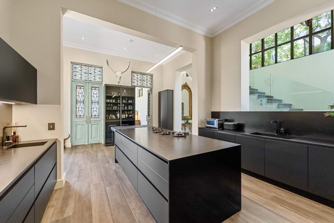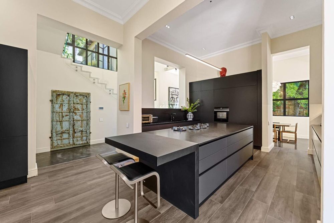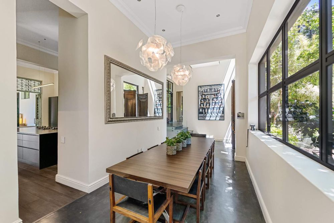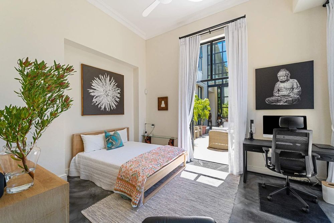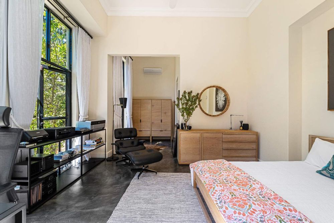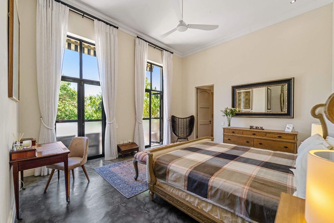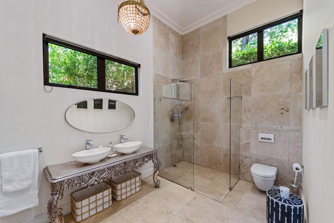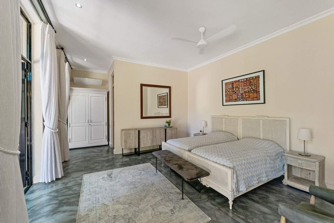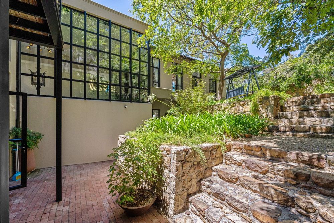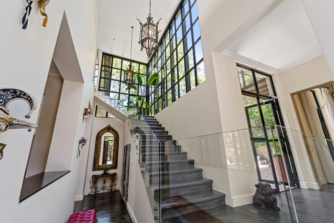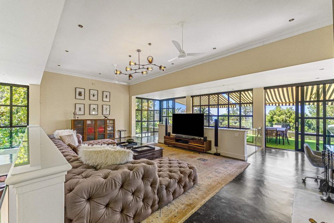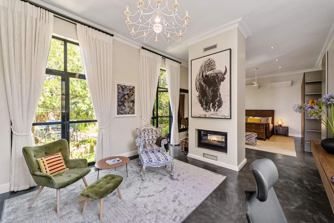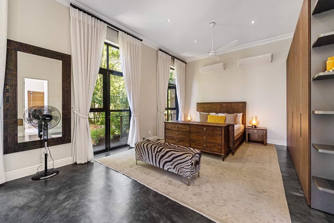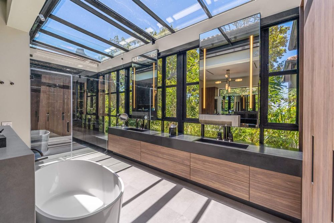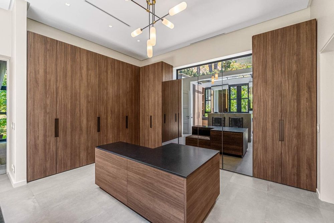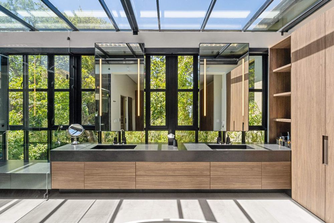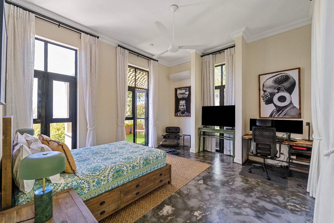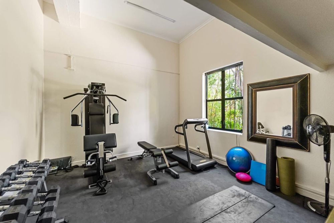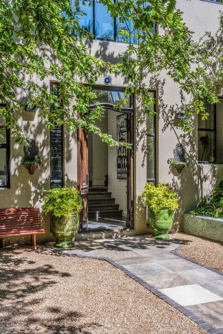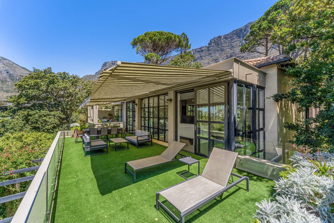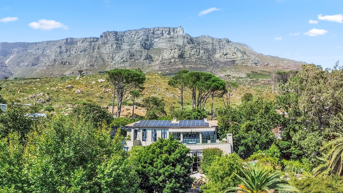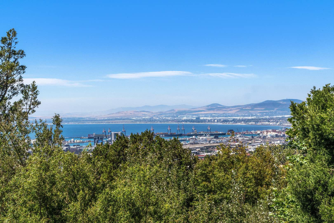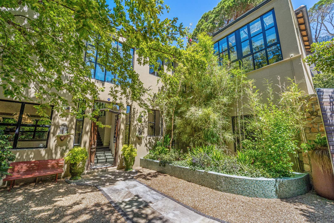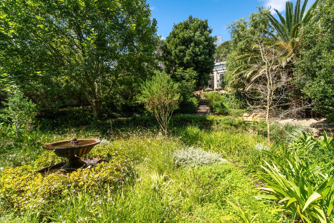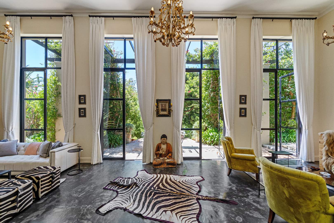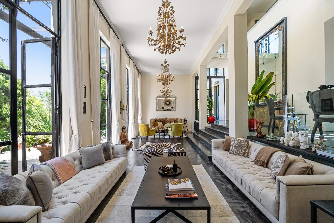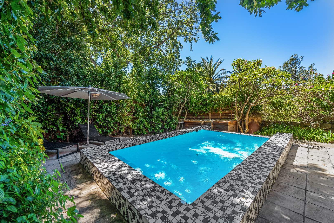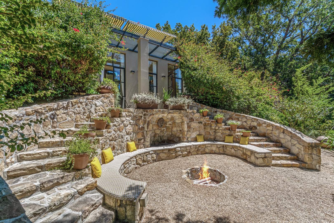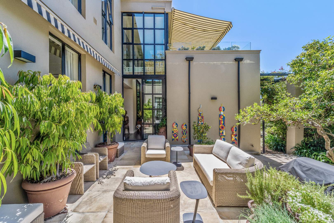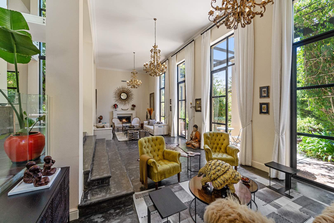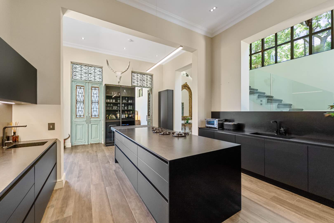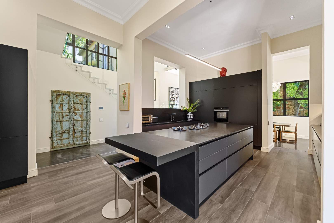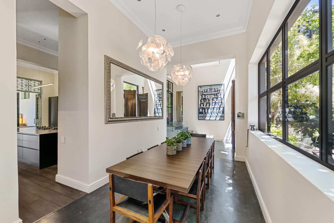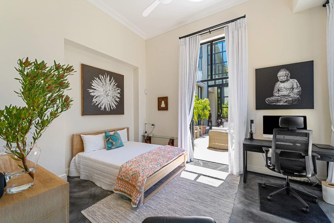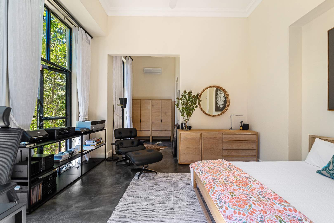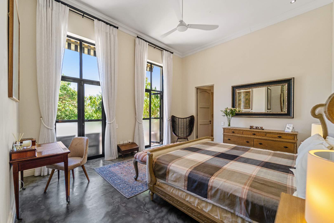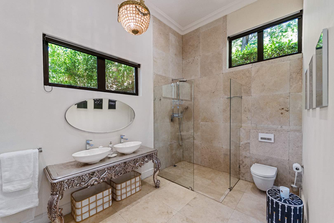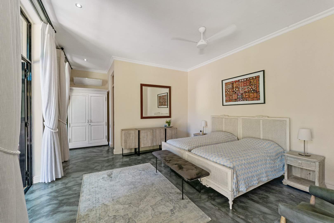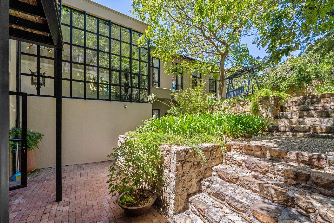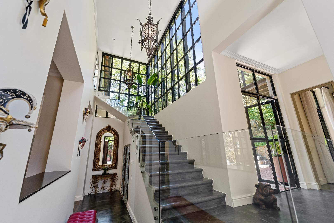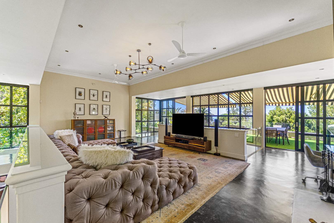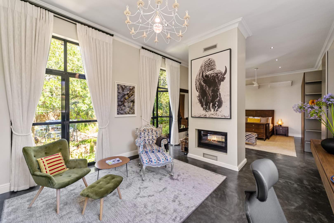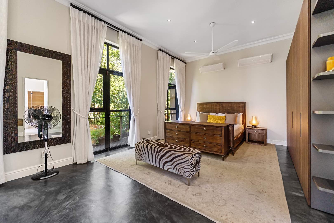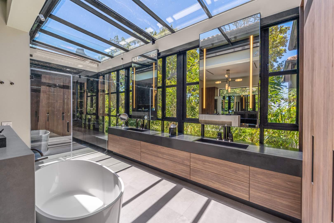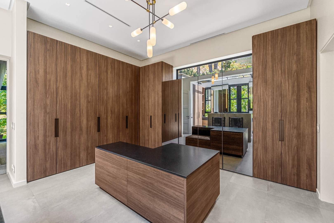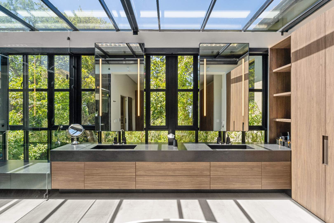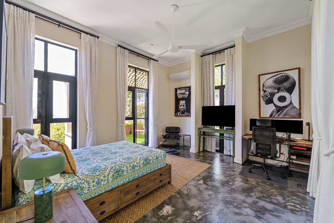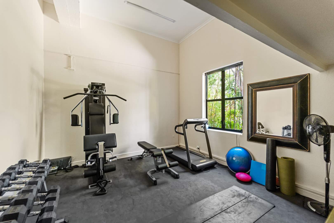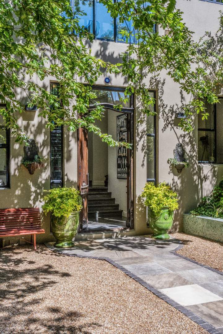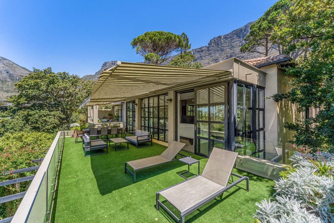
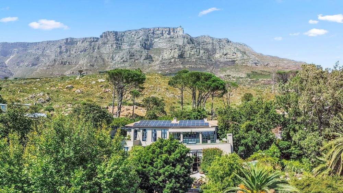
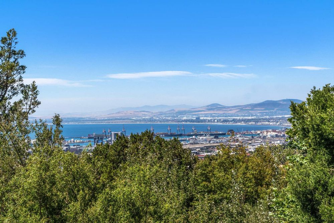
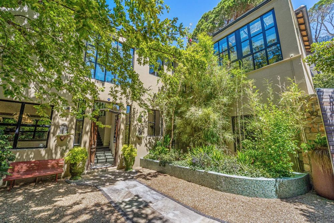
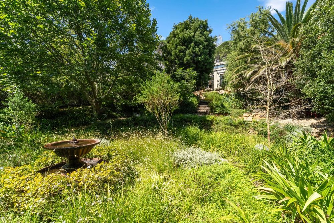
Nestled at the base of the majestic Table Mountain nature reserve, in the coveted neighbourhood of Oranjezicht, behold a remarkable 5-bedroom villa that personifies timeless elegance in every conceivable way.
This enchanting two-story haven stretches luxuriously across two vast plots, inviting you to savour unparalleled 360-degree vistas that capture the essence of Cape Town's beauty. Gaze upon the awe-inspiring Table Mountain as it graces your backdrop, while the lively cityscape, the enchanting Table Bay Harbour, and the iconic Signal Hill dance before your eyes - an artist's canvas brought to life.
Spanning over a sprawling 3000m2 expanse of meticulously manicured grounds, the garden itself is a hidden oasis, reminiscent of a secluded sanctuary. A charming boma firepit beckons you to gather, a serene water feature serenades your senses, and multiple seating areas provide the perfect stage for relaxation and entertainment. Lose yourself in this oasis-like atmosphere, where a tranquil pond in the rear courtyard and a pool nestled among grand, ancient oak trees invite you to bask in unrivalled luxury.
This splendid residence comprises five resplendent bedrooms, each with its own opulent en suite bathroom. Both levels boast double-volume ceilings, adorned with floor-to-ceiling glass pane doors and windows that usher in abundant natural light, creating a seamless union with the surrounding beauty. The strategically placed chandeliers add an exquisite touch of sophistication to the ambiance, while the fluid and aesthetically pleasing layout of the house ensures a harmonious living experience.
The first floor unveils a newly refurbished, sleek Italian kitchen equipped with top-of-the-line integrated appliances, a splendid dining room, and two split-level lounges graced by a cozy fireplace. This sumptuous living area seamlessly spills out onto the private, enchanted garden. Two guest suites, exuding spaciousness and drenched in sunlight, offer private havens for family and friends. The third suite, accessed via the outdoor courtyard, doubles as a separate flatlet or a home office, boasting magnificent views. A convenient guest bathroom completes this entertainment level.
The west wing of this prestigious estate houses a fully equipped gym, a spacious three-car garage with two expansive storage rooms, and a staff bathroom.
Ascending upstairs, the master suite is a sanctuary of tranquillity. Pamper yourself in the luxurious sauna, indulge in the expansive dressing room, and unwind by the cosy fireplace in your own private lounge area. An additional guest en-suite bedroom, complete with a separate walk-in closet and private patio, enhances the convenience and comfort of this level. A capacious lounge area, nestled between the master suite and guest haven, opens onto a grand patio with an al fresco dining area – an idyllic setting for sunset cocktails or simply savouring the serene beauty, while gazing upon the twinkling city lights at night.
To enhance the opulence, all rooms are equipped with air-conditioning and underfloor heating. This exceptional villa boasts sustainable features, including solar panels, a borehole, and a battery backup system, embodying both eco-friendliness and uninterrupted luxury living. For added security, the property is fortified with a state-of-the-art 16-camera CCTV system and an automated sprinkler system, guarding against unforeseen mountain fires. Furthermore, a separate 2-bedroom flatlet, each with its own en-suite bathroom, offers additional flexibility on the southern side of the property.
If Table Mountain is considered one of the Seven Wonders of the World, then this villa, with its unrivalled allure, takes its rightful place as the Eighth Wonder.
Do not miss the chance to own this extraordinary masterpiece. Embrace the pinnacle of luxury living and make this villa your own.
City and Atlantic Real Estate cc Trading as RE/MAX Living, an independently owned and operated franchise of RE/MAX SA. Registered with the PPRA.
