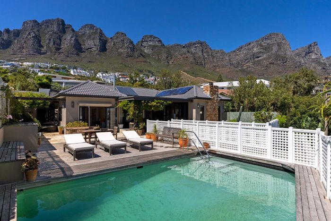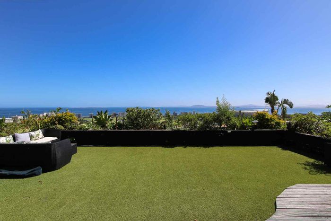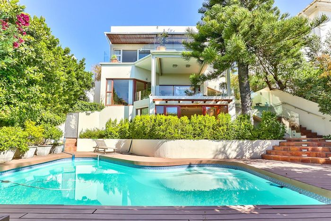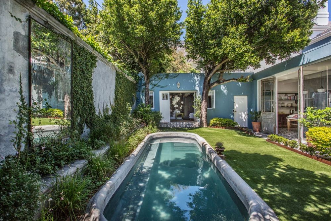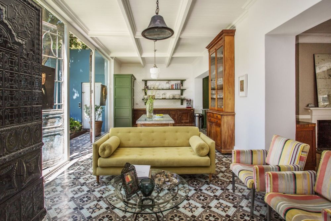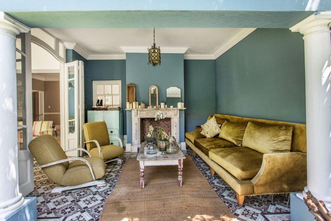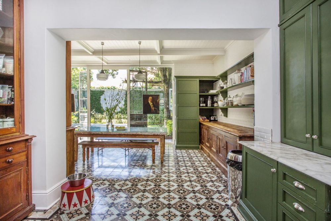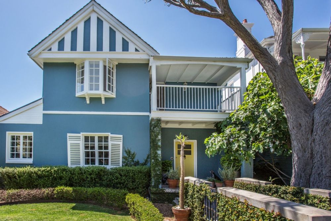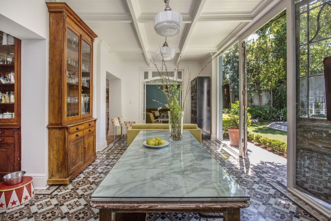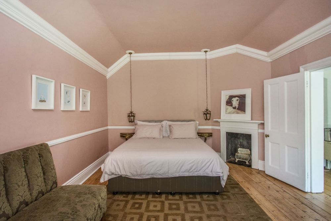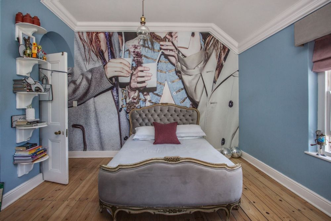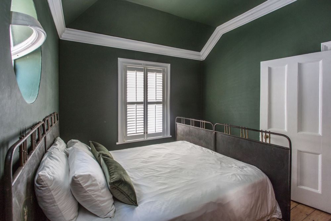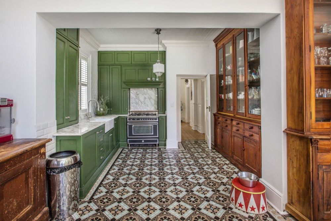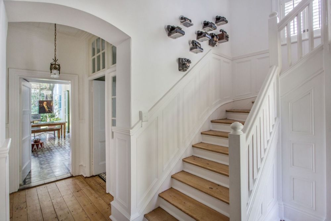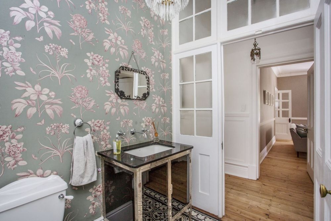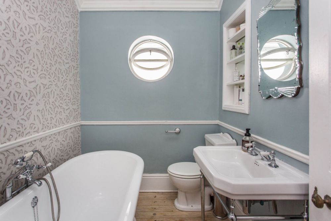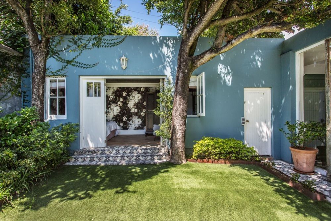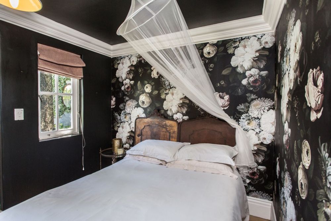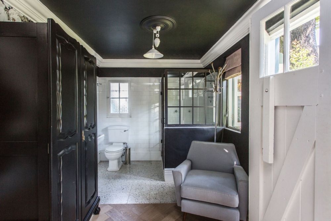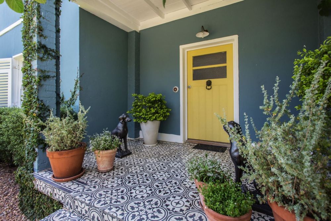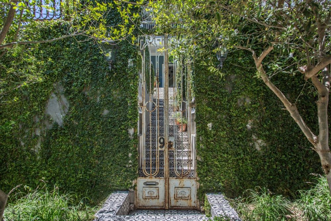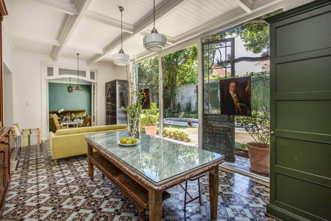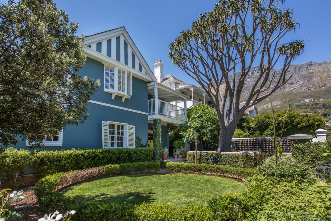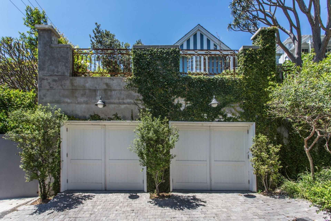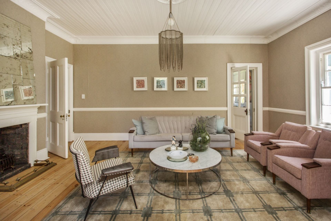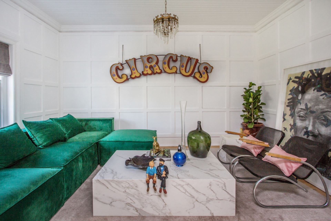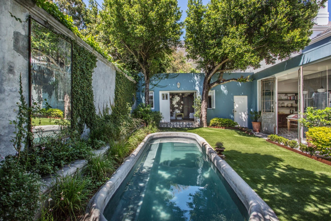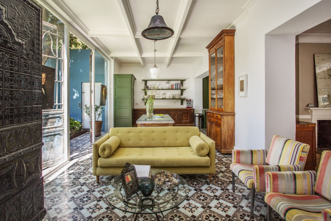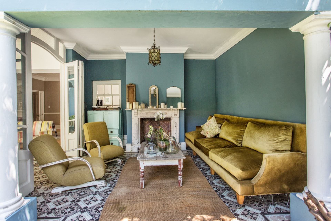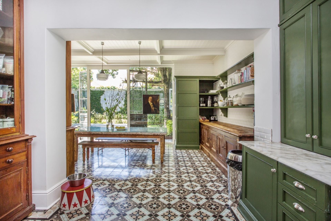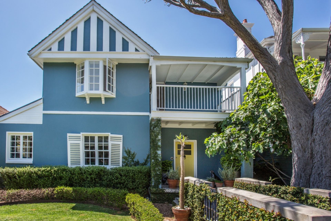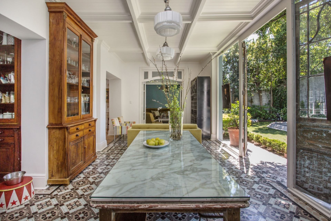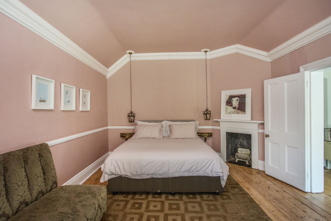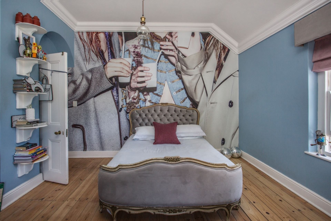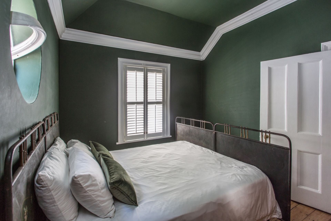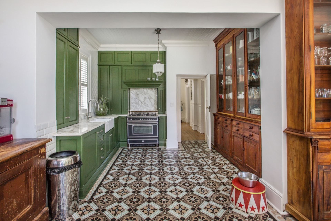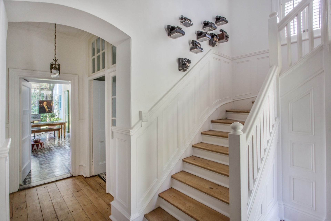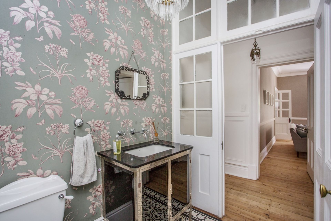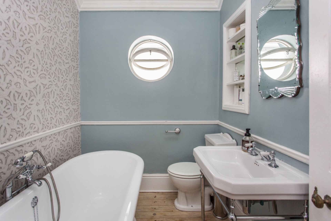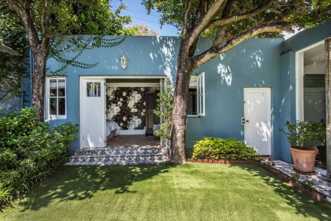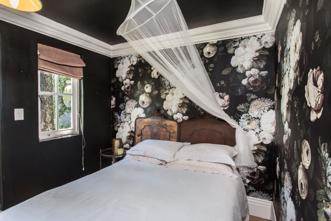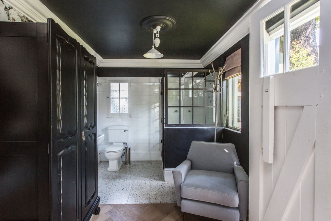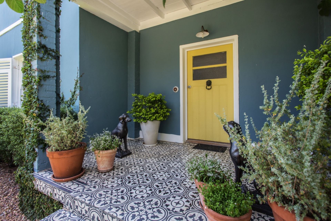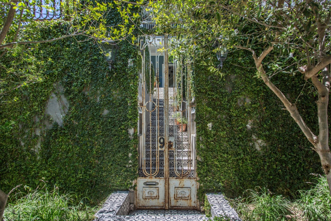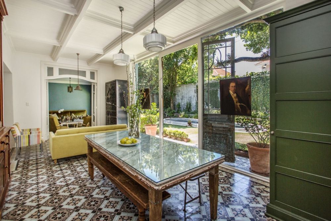
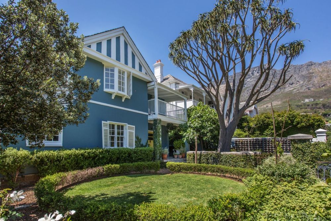
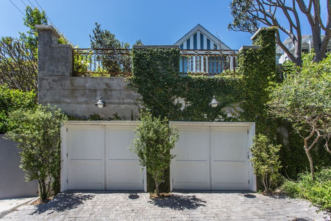
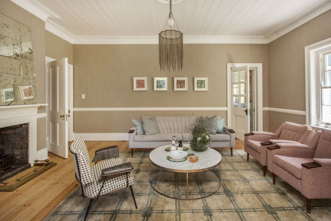
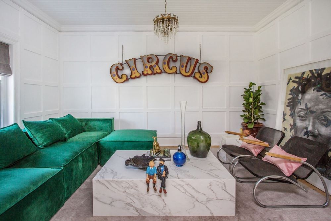
WALK THROUGH THIS PROPERTY WITH OUR 3D VIRTUAL TOUR, SEE BELOW.
'Option to buy as seen' with furniture.
When you first gaze at this rather special character filled home you would be forgiven for thinking you were not in an upmarket London suburb such is its striking façade giving you kerb appeal not many can match.
The house was rescued from neglect and now presents herself in an impeccable condition throughout with finishes, style and a design not often seen in today’s market. The property enjoys a sunny north west facing aspect on Kensington Crescent overlooking the Premiers residence at Leeuwenhof.
Through the wrought iron gates and up the steps to the welcoming entrance hall with a canary yellow front door. The hall and staircase has feature paneled walls as does the cosy TV room with fireplace looking out over the beautiful landscaped gardens. A second formal lounge beyond, also with fireplace flows into the large and impressive dining kitchen with stunning floor to ceiling custom glass doors framing the very private back garden and pool area perfectly. The kitchen is a design feast with exquisite original antique pharmacy cabinets imported from Argentina and a Bertazzoni stove. There is an intimate inside/outside covered lounge area overlooking the garden and pool for you to enjoy in those hot summer evenings or the cooler nights where you can warm up next to the fireplace. Next to the pool you have a separate guest cottage for the extended family or friends with own entrance from the side of the house. . Separate library/study nook off the formal lounge. Downstairs WC completes the accommodation on the ground level. Upstairs you have a lovely Master bedroom facing Lions Head with two further double bedrooms at the rear of the property and one bathroom. There is a sunny balcony on the upper level looking over to Leeuwenhof. Plans have been drawn to extend the property upstairs allowing you 3 en-suite double bedrooms should you need more space. The double garage at street level opens into the property and has a large storeroom and laundry room adjacent. Also at street level you have a large shower room and WC.
This is a rare opportunity for you to acquire an immaculate & prestigious home with matching address which has featured in many glossy design publications throughout the world. Call me today to view.
