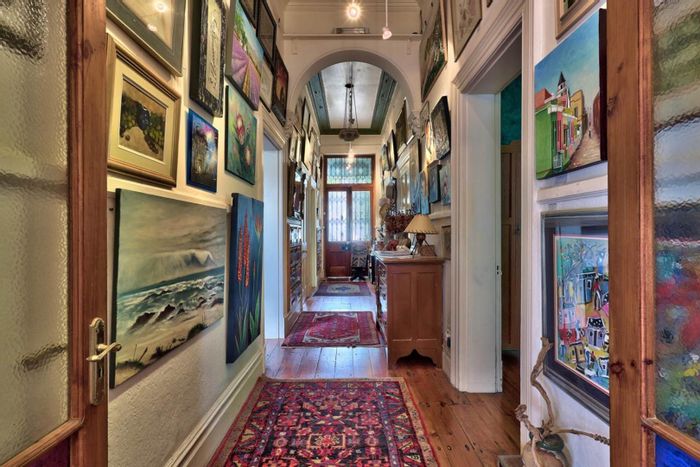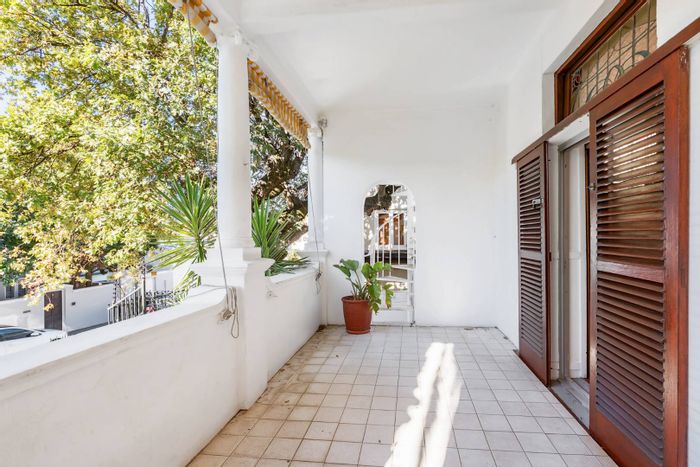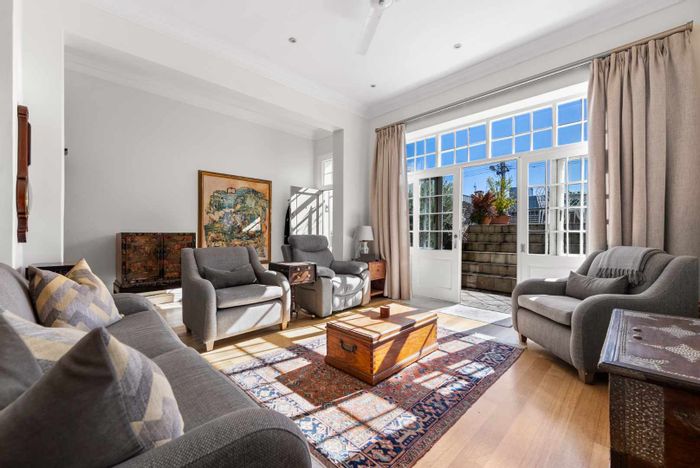
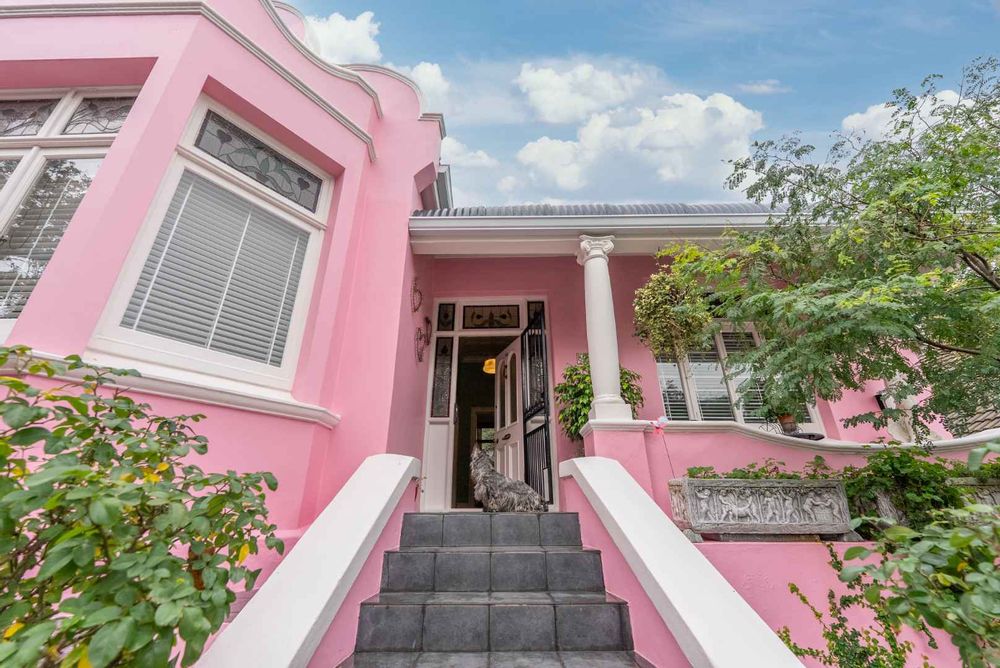
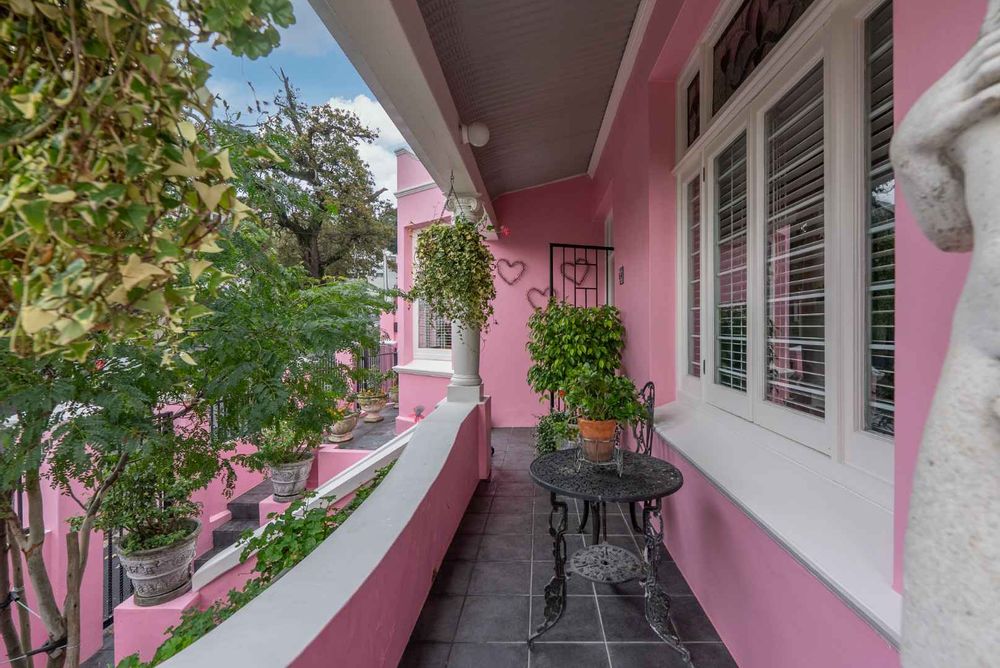
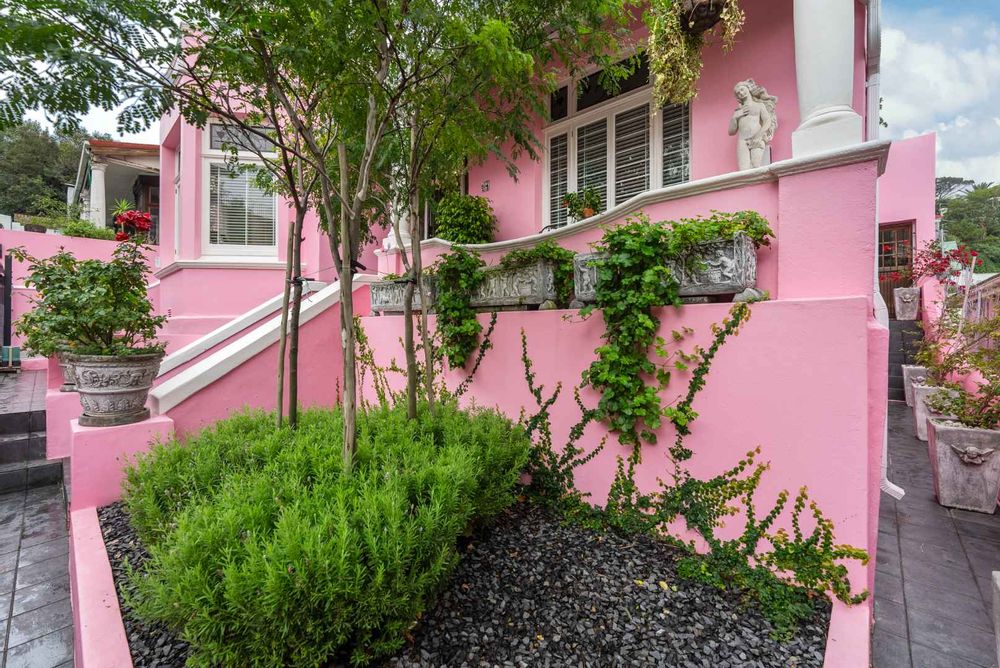
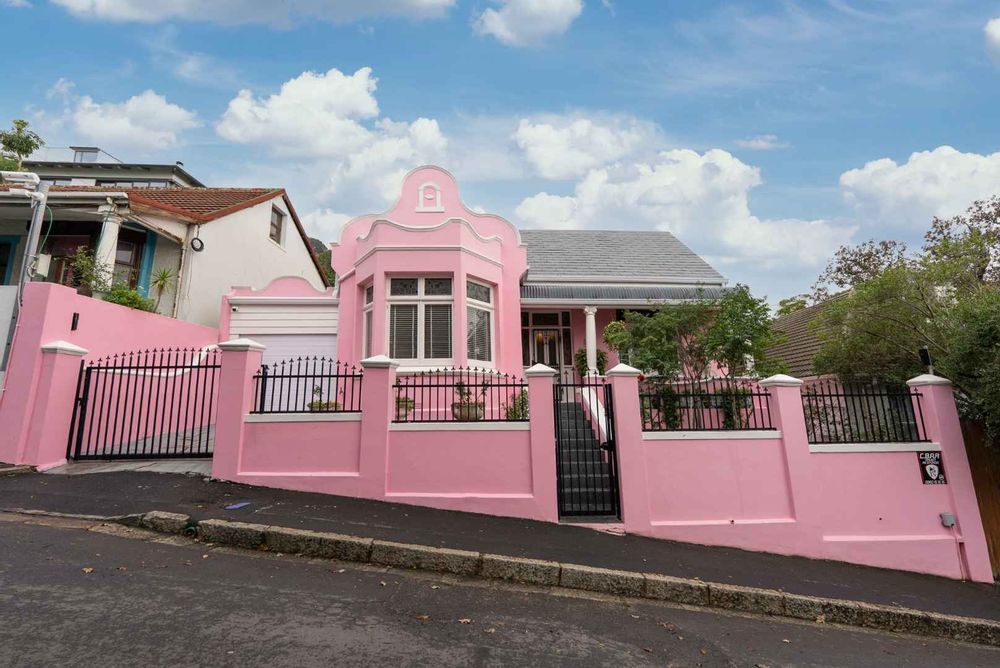
Vibrant and Characterful Edwardian Home in Sought-After Gardens with Table Mountain Views
Step into a world where timeless elegance meets contemporary luxury in this exceptional Edwardian residence, ideally positioned in the highly sought-after Gardens neighbourhood. This charming home is a celebration of its heritage, offering an idyllic urban sanctuary perfectly tailored for the discerning buyer in vibrant Cape Town.
From the moment you cross the threshold, the glorious original features captivate. Gleaming Oregon pine floors lead you through generously proportioned rooms, framed by high pressed ceilings that evoke a sense of grandeur. Sash windows, some adorned with delicate lead panes, filter the abundant natural light, creating an inviting and warm ambiance throughout. This is an eclectic mix of old-world charm and contemporary convenience, combined seamlessly to offer an easy, yet luxurious lifestyle.
The home features two spacious bedrooms, each thoughtfully fitted with built-in cupboards, providing ample storage and a tranquil retreat. You'll find two well-appointed bathrooms, including a generous full bathroom for luxurious soaks and a convenient shower room, ensuring comfort for residents and guests alike.
The heart of this home is its spacious, open-plan lounge, an inviting area designed for both grand entertaining and relaxed family living. A true highlight, an authentic working fireplace forms the centrepiece, promising cosy evenings and a welcoming atmosphere during those signature Cape Town winter days.
Beyond the main living area, a dedicated study offers a quiet retreat for work or contemplation. Double doors from the study open directly onto an enchanting Tuscan-style courtyard, perfect for al fresco dining, morning coffee, or simply unwinding in a private, sun-drenched setting.
THE STUDY COULD BE USED AS A DINING ROOM, A SINGLE BEDROOM OR A WORK FROM HOME AS IT HAS A SEPARATE ENTRANCE.
The culinary enthusiast will be captivated by the large, farm-style kitchen, a true masterpiece of design and functionality. It features a coveted SMEG stove, promising delightful cooking experiences, complemented by a rustic butcher's block that adds both charm and practicality. A separate scullery/laundry area ensures a clutter-free kitchen, providing additional utility and convenience.
This home offers a seamless integration between the indoors and the outdoors. At the front, a welcoming "stoep" invites you to enjoy the neighbourhood's charm.
Ample sized cellar that can be converted into additional accommodation.
A short climb up some rustic stairs within the garden reveals a truly special, secluded level. Here, you entertain under the leafy canopy of a magnificent Yellowwood tree, immersing yourself in the peace and beauty of your surroundings. From this elevated vantage point, you'll be treated to breathtaking, uninterrupted views of majestic Table Mountain, with the cable car gracefully travelling up and down its slopes, a constant reminder of Cape Town's beauty.
Other Features:
Automatic lock up garage
Fully secured with burglar alarm, CCTV cameras and Perimeter beams
Perspex burglar bars
Fitted Blinds
3 water tanks with pump
Inverter and back up battery
This Edwardian gem is more than just a house; it's a home with soul, offering a unique opportunity to own a piece of Cape Town's rich architectural heritage, thoughtfully updated for contemporary living, all within the vibrant and highly sought-after Gardens precinct.
