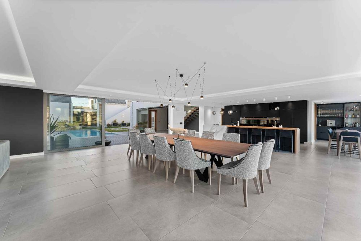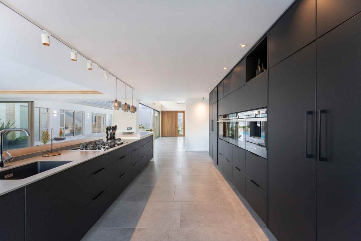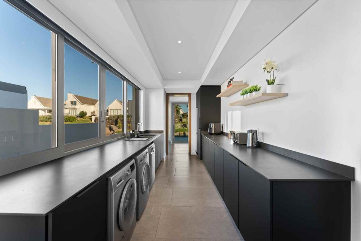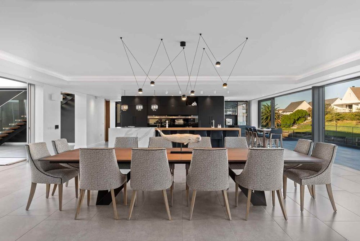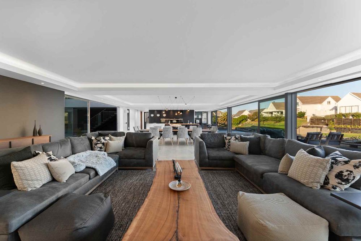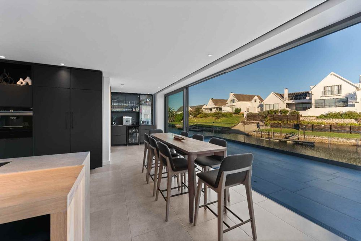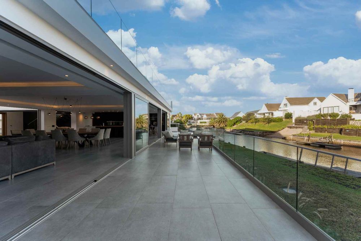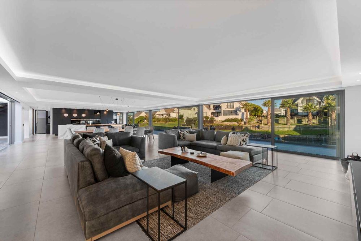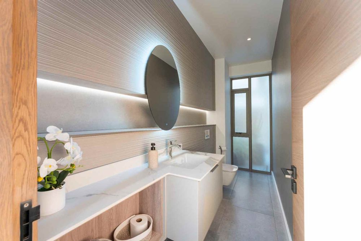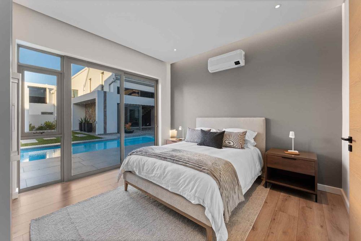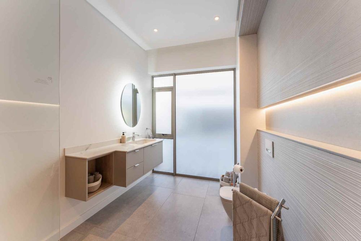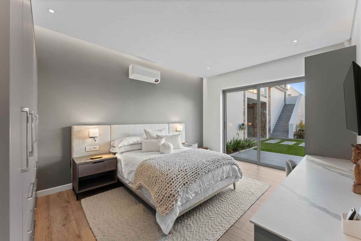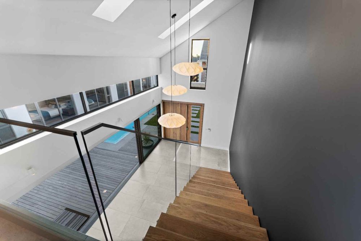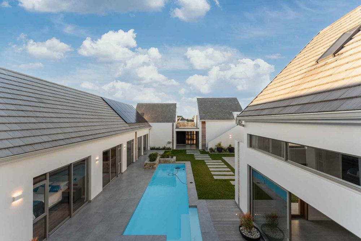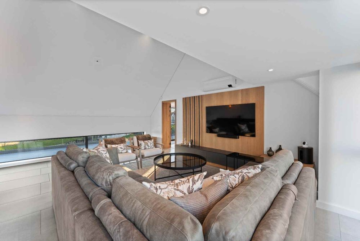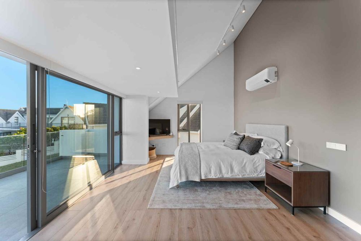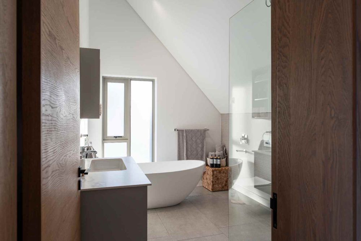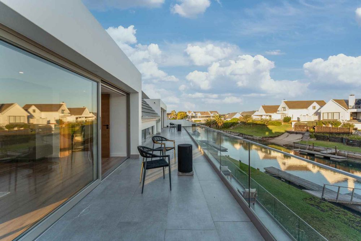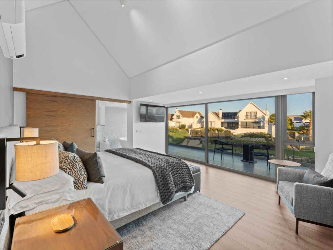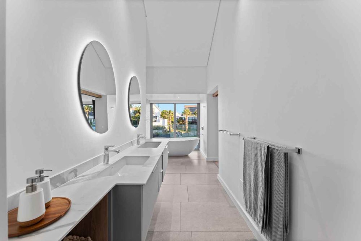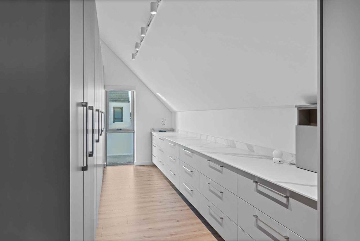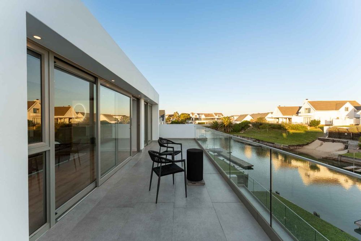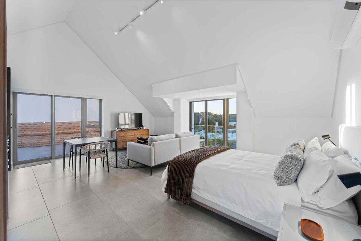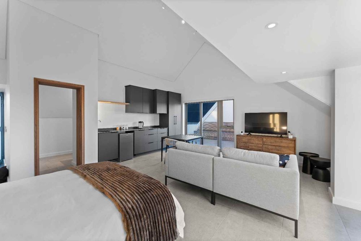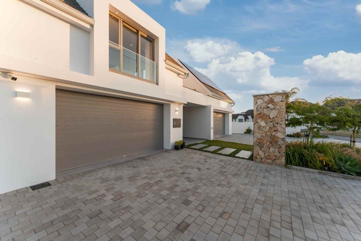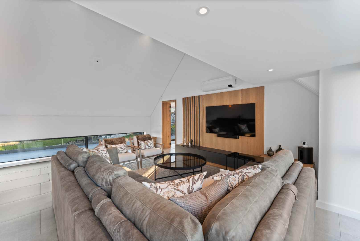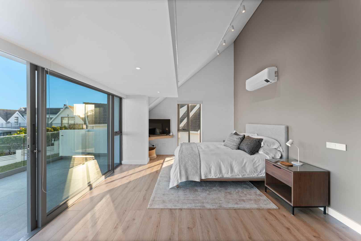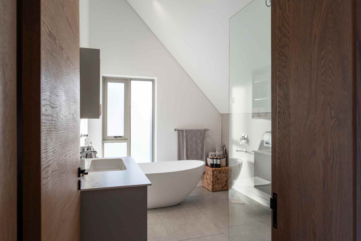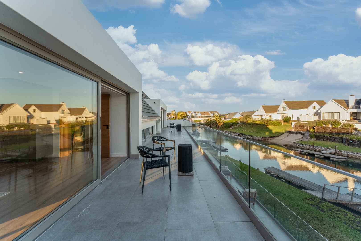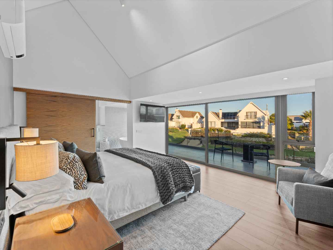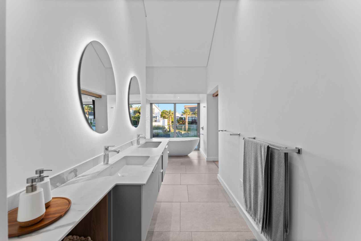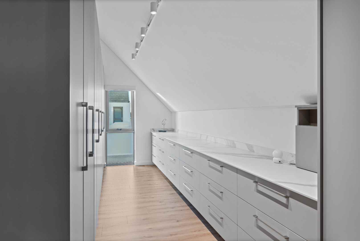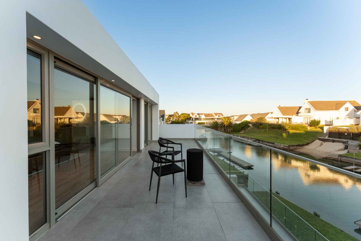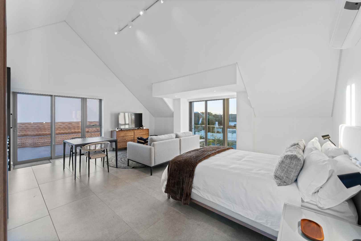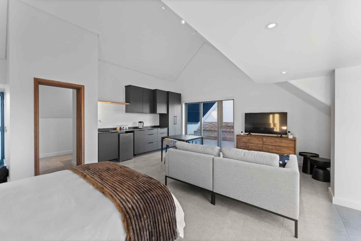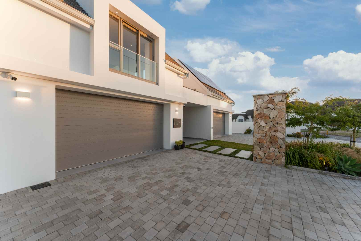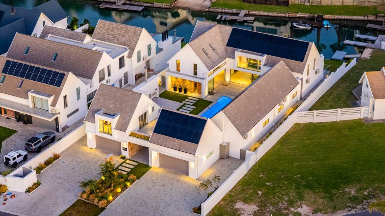
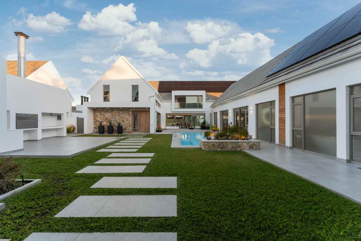
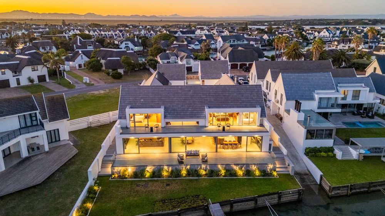
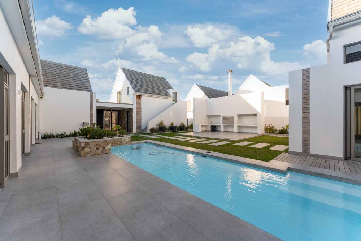
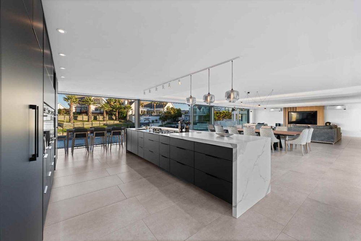
Located on the tranquil canals of St Francis Bay, this exceptional property blends striking design with full off-grid functionality. Offering 6 en suite bedrooms, a separate flatlet, multiple entertainment areas, and seamless indoor-outdoor flow, it is a rare find for the modern coastal buyer.
The open-plan kitchen, dining, and living area is anchored by high ceilings and clean architectural lines, opening onto a wind-sheltered outdoor space with pool. Three bedrooms are located on the ground floor, while upstairs offers a second lounge, an expansive primary suite with balcony and canal views, and another large en suite bedroom.
A separate flatlet with lounge, kitchenette, balcony, and ground-floor storage provides ideal space for guests or extended family.
The home runs independently from Eskom with a 16kW inverter, 50 solar panels, and 40kVA backup battery, plus 8,000L of rainwater storage and 2,400L of council backup water with smart pump systems.
Included in the sale are a Sunsport 2050 boat, 2 kayaks, and a stand-up paddleboard – perfect for relaxed canal living.
Property Features:
- 6 en suite bedrooms
- 7.5 bathrooms
- Erf size: 1,510 m2
Under-roof: 822 m2
- Open-plan kitchen with Siemens appliances & scullery
- Wind-protected entertainment area with pool
- Upstairs lounge with kitchenette
- Separate flatlet with lounge, kitchenette & balcony
- 2x double garages (one with loft storage)
Off-Grid Systems:
- 16kW Sunsynk inverter
- 50 solar panels (slim black)
- 40kVA battery backup
- 8,000L rainwater tanks with DAB pump
- 2,400L council water backup tank with pump
- Rinnai gas geysers, electric geyser & heat pump
Tech & Security:
- Rainbird Wi-Fi irrigation system
- Wi-Fi timers for pool, lights & geysers
- Full CCTV system with perimeter alarm and beams
- Sonos sound system (upstairs and downstairs)
- 8 TVs and 3 DSTV decoders
Inclusions:
- Sunsport 2050 boat with Mercury 225 motor, trailer & COF
- 2 kayaks (single and double)
- 1 stand-up paddleboard
- Custom interior design
- Underfloor sleeves for future electrical expansion
Contact Team Gullan for more information or to book your private viewing.
City and Atlantic Real Estate cc Trading as RE/MAX Living, an independently owned and operated franchise of RE/MAX SA. Registered with the PPRA.
