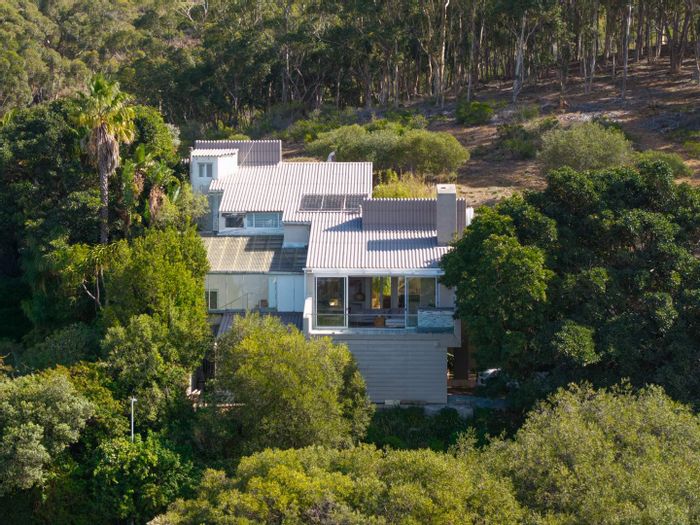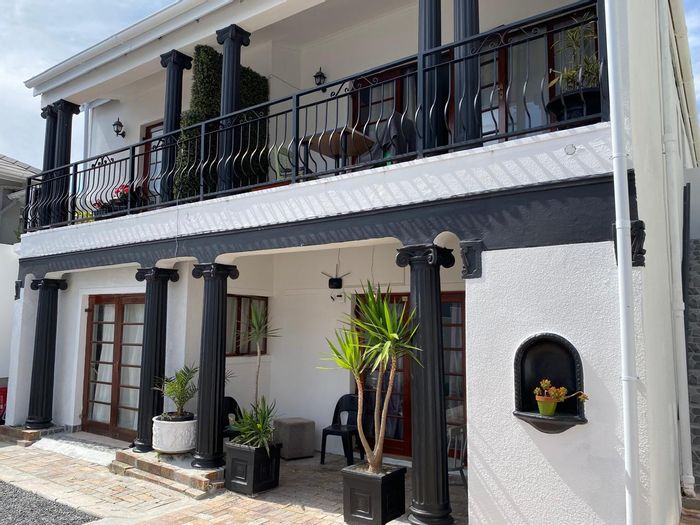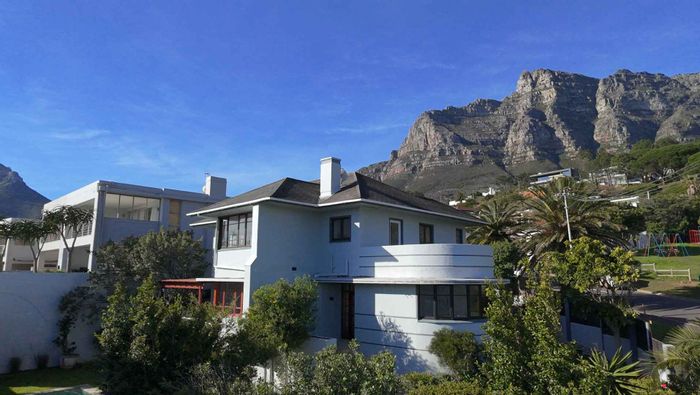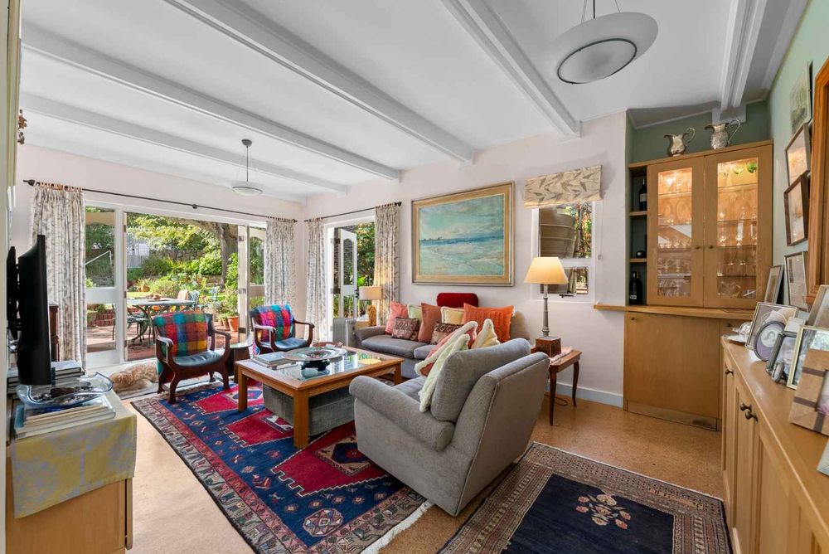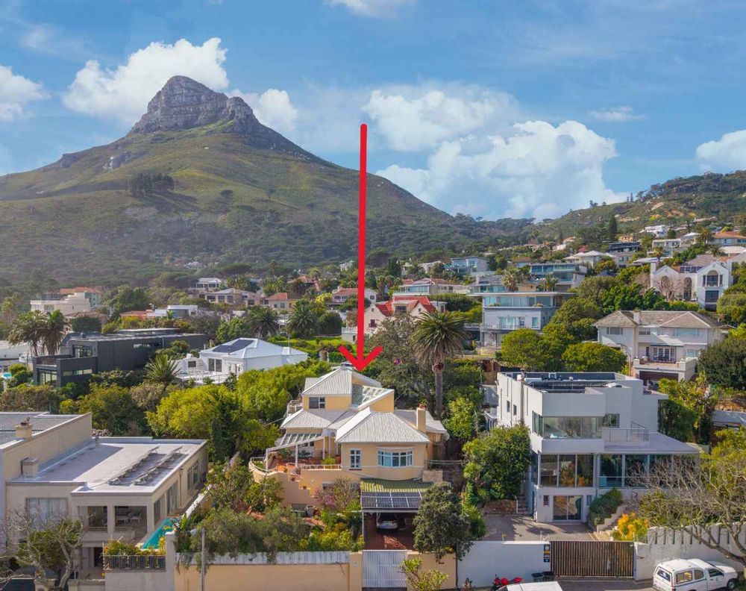
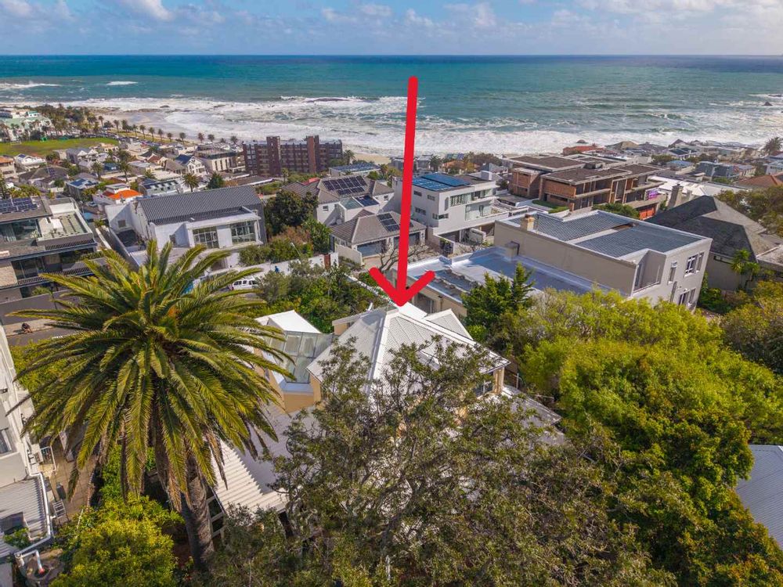
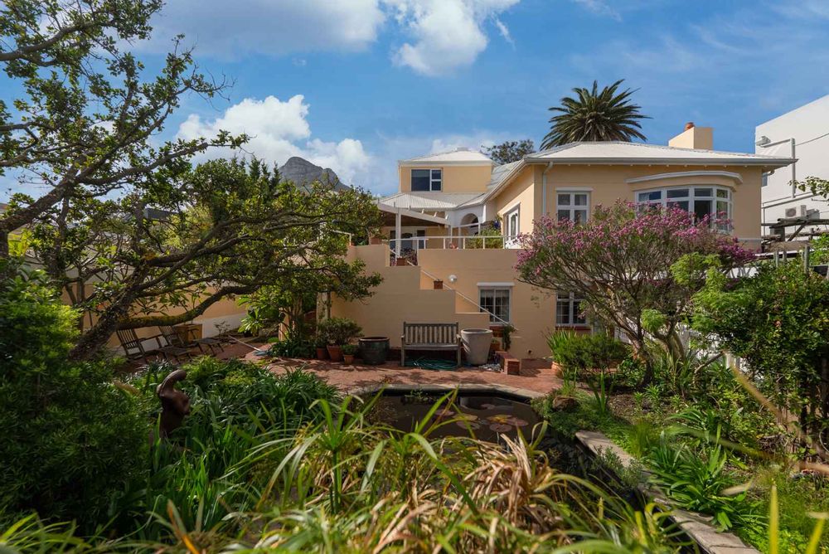
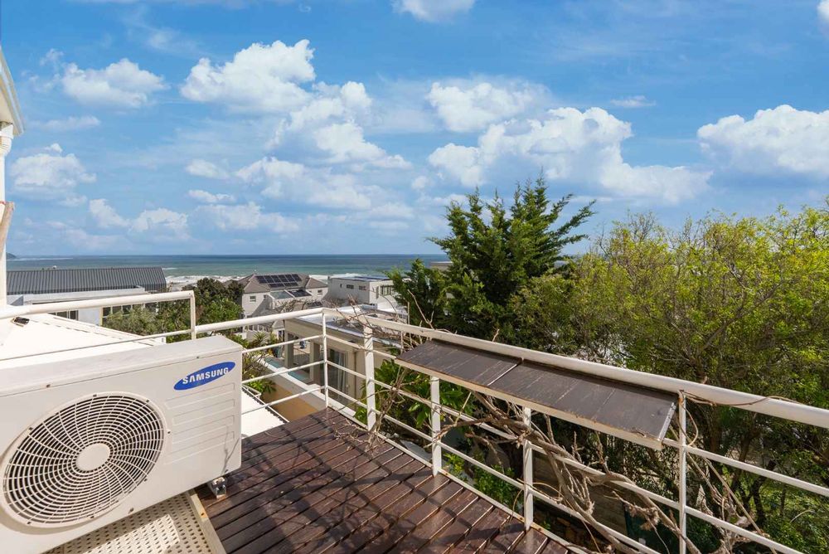
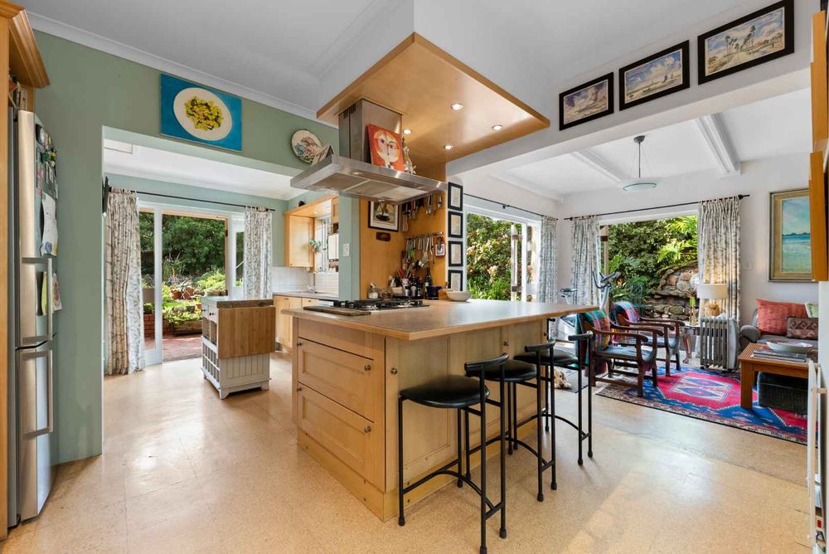
EXCLUSIVE SOLE MANDATE!
A home that blends timeless character with flexibility and eco-conscious design, nestled in the heart of The Glen.
Set on an erf just under 1000sqm, this unique property offers a rare mix of serenity, space, and functionality — ideal for families, creatives, or those seeking rental potential in a coveted neighborhood.
Step into a sunlit open-plan living and dining area, seamlessly connected to a well-appointed kitchen featuring a gas stove and electric oven, and a dedicated laundry room leading to the rear of the home.
The main bedroom is a peaceful sanctuary, complete with charming bay windows, a fireplace (currently not in use) block-out blinds, air-conditioning, and a private study nook that opens onto the front patio, overlooking a tranquil eco-pool (easily convertible to a traditional swimming pool). The spacious en-suite bathroom is beautifully finished and offers a calming retreat, while generous cupboard space throughout the home — especially in the bedrooms — enhances functionality.
A thoughtfully designed passageway near the bedrooms includes additional storage cleverly concealed behind original doors ingressed into the wall, providing practical space-saving without compromising character.
The home offers five bedrooms in total:
Three bedrooms on the ground floor, one of which is en-suite with its own entrance door and kitchenette — ideal as a guest suite or private work-from-home setup.
A large upstairs fourth bedroom/studio with its own en suite bathroom, kitchenette, air-conditioning, built-in cupboards, and two balconies offering sweeping mountain views.
Additional features:
A separate flatlet — fully self-contained with a one-bedroom layout, two-plate gas stove, full bathroom (with bath and separate shower), plumbing for one appliance, air-conditioning, and storage.
Serene, spacious, and manicured back garden — a quiet haven for outdoor living and family enjoyment.
Inverter system & solar panels - powers the entire home, excluding the oven.
Six JoJo tanks (20,000L total) for irrigation, with selected toilets connected.
+/-20sqm garage plus secure off-street parking for an additional three vehicles.
Outside storeroom and a serviceman’s toilet.
Two entrances to the property, enhancing privacy and access.
This home is more than just a residence — it’s a lifestyle of quiet sophistication, smart design, and sustainable living in one of Cape Town’s most desirable suburbs.
Call Sean Phillips for a confidential viewing.
City and Atlantic Real Estate cc Trading as RE/MAX Living, an independently owned and operated franchise of RE/MAX SA. Registered with the PPRA.
