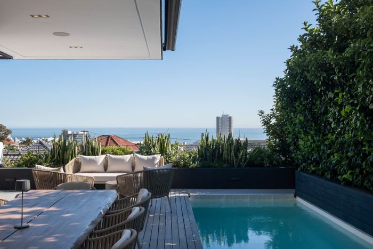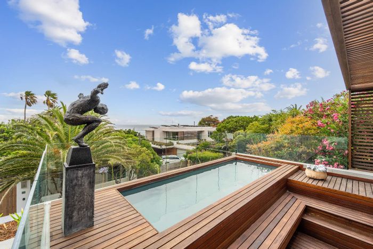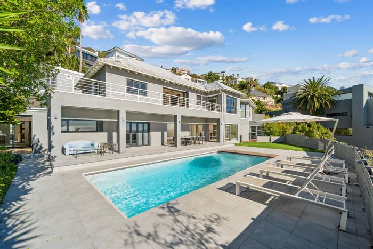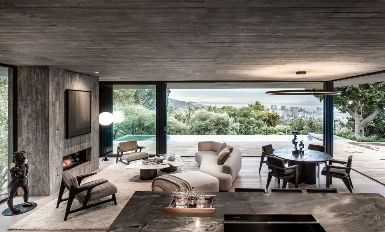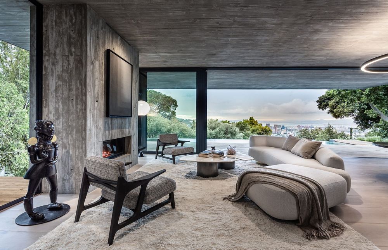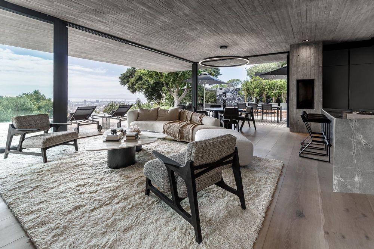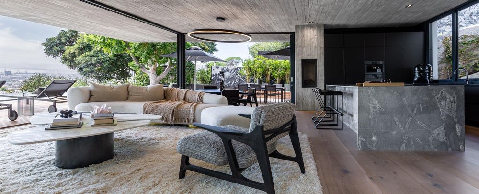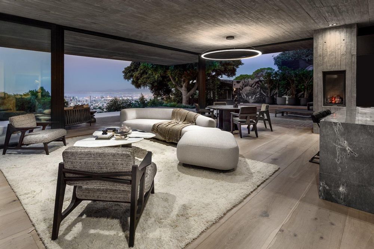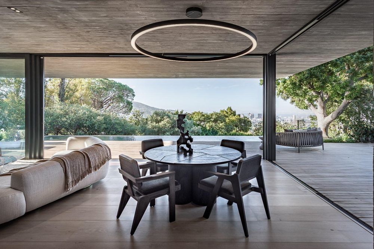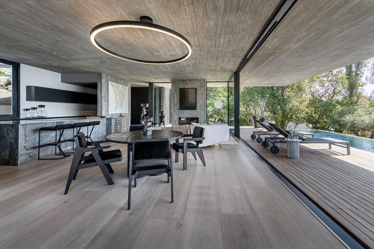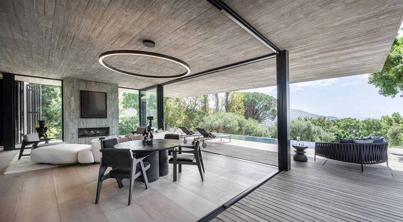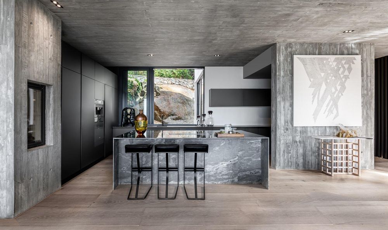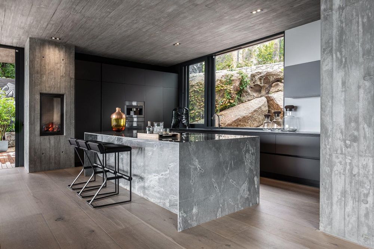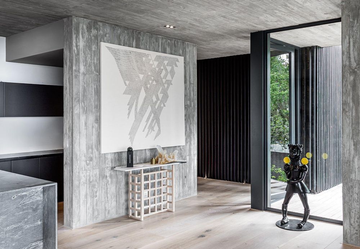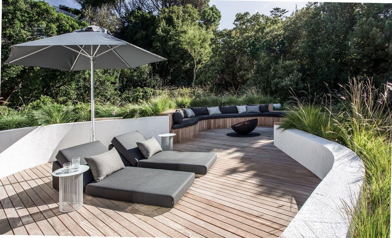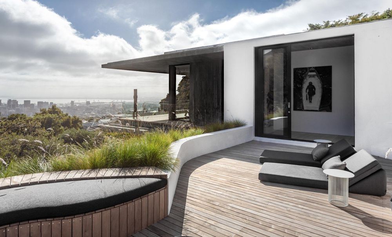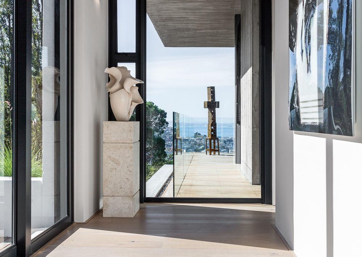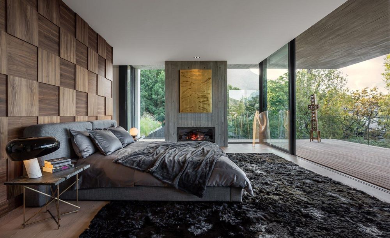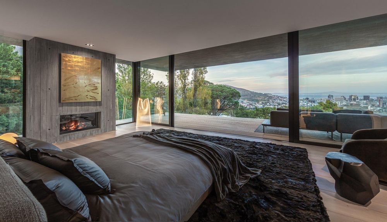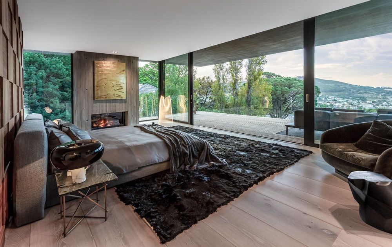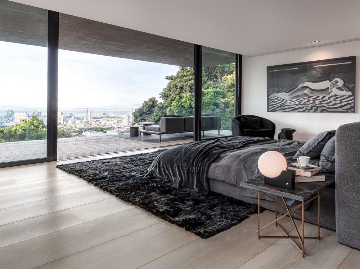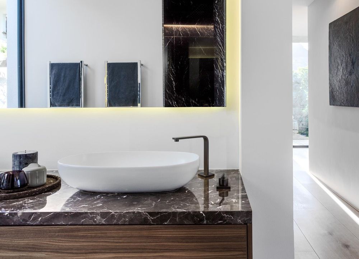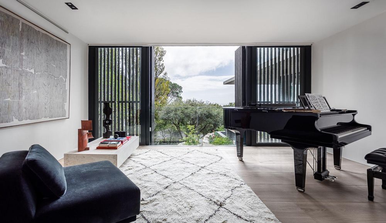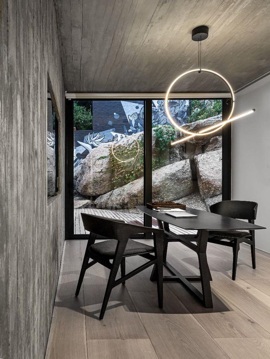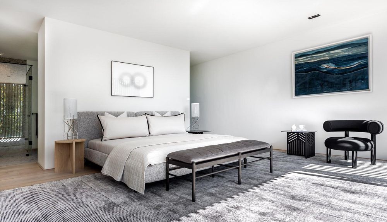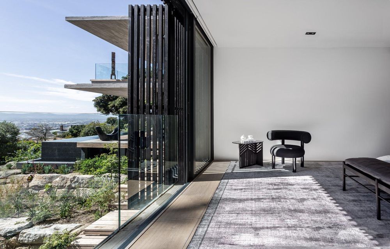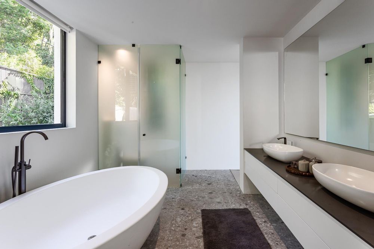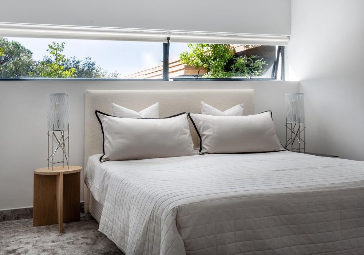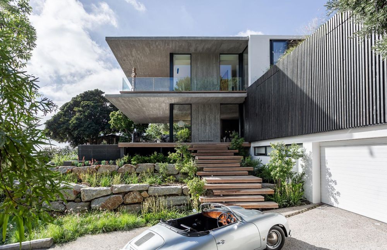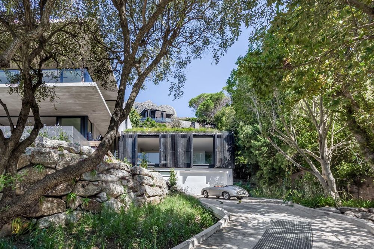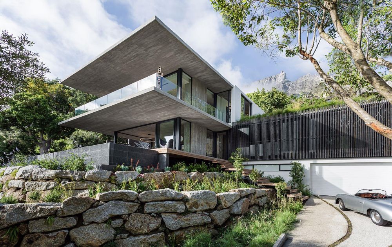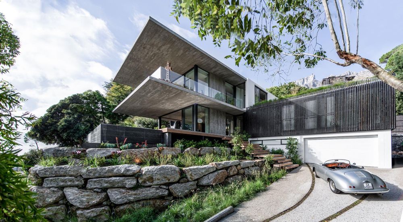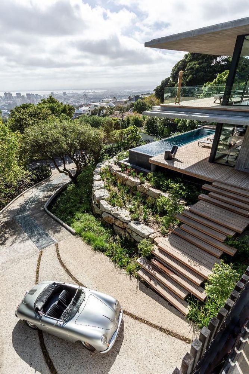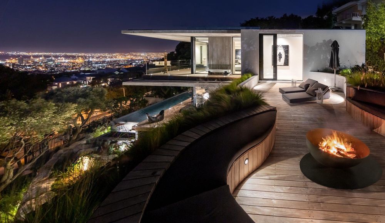

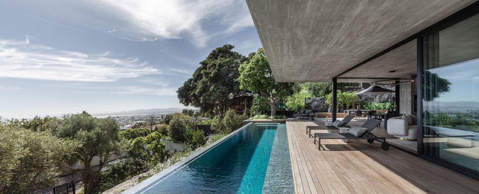
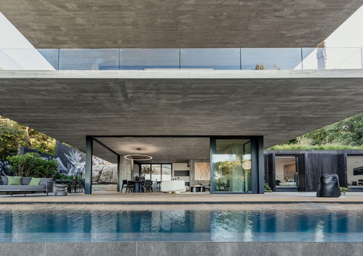
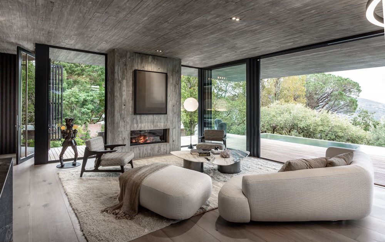
Floating high amongst the trees in the leafy suburb of Higgovale, where the forested seclusion is pierced only by exotic bird calls, you will discover an architecturally acclaimed, recently completed home basking in the ethereal mists of autumn whilst taking shelter from the south easterly winds.
Uncompromisingly built to resonate with the natural surroundings, this home, spread over 3 levels, comprises of two large off-shutter cantilevered concrete forms which span four meters across an infinity feature swimming pool that boasts perfect views of the city and ocean below.
The first floor - entrance level, hosts the main living area, pyjama lounge/music room, study/library, en-suite guest bedroom and an additional guest toilet.
The living room space opens fully to the outdoor deck when desired and includes luxurious elements such as a lavish open-plan kitchen with a full suite of integrated Miele appliances including a vertical rise extractor unit, european design combustion fireplaces strategically placed to heat up this entire area during the cold winter months as well as seamless solid wood flooring throughout.
Architectural floor to ceiling sliding doors connect this space with the outside entertainment area featuring a rim-flow pool and dining area with spectacular views over the Mother City, Table Bay, Lion’s Head and Table Mountain as your back drop. The cantilever design offers a rest bite from the afternoon sun allowing you to still enjoy the outdoors even at the brightest times of the day.
The pool has a fully automated heating system. There is an ozone water treatment and filtration plant housed in a dedicated sub-basement facilities room. When not in operation, the pool can be closed electronically at the touch of a button.
From here, you will be drawn towards the reconfigured garden, designed by internationally renowned Franchesca Watson. The landscaping has been carefully thought through and offers a vast array of delights over the many different levels and layers. The garden is serviced by a borehole, pump and automated switch over system, the water storage capacity is 10 000 l for the borehole and 10 000 l for rain water storage, allowing the maintaining of this indigenous garden to be a pleasure.
The upper floor is entirely dedicated to the master suite with an expansive walk-in dressing room, en-suite bathroom and bedroom with a gas fireplace. This suite leads out onto a terrace spanning the entire length of the front façade with 180° views across the city, harbour, Devil’s Peak and Lion’s Head. A beautiful private seating area that can be used as a boma fire pit is also located on this level – the perfect spot to be bedazzled by the city lights and starry sky at night.
The ground floor offers a 3rd bedroom/staff suite or a gym, computer server room, laundry room with EVAC extraction system plus an outside staff bathroom. This area also provides direct access into the house from the double garage.
This home offers an automatic car recognition entrance sensor and also provides secure, off-street parking for 4 additional cars.
Furthermore the house boasts electronic integrated blinds, integrated climate control / air conditioning and audio visual distribution throughout and when it comes to security - electric fence, wire-less perimeter beams & surveillance cameras with night vision. A smart access - keyless entry with facial recognition ensures ones safety from every aspect.
The house is equipped with a 30KW Off Grid Solar Power System and batteries for load shedding
Nature has been honoured and preserved in building this home, its serenity will make one second guess the closeness of the City Bowl, prestigious schools, world- class beaches and popular restaurants its location offers.
