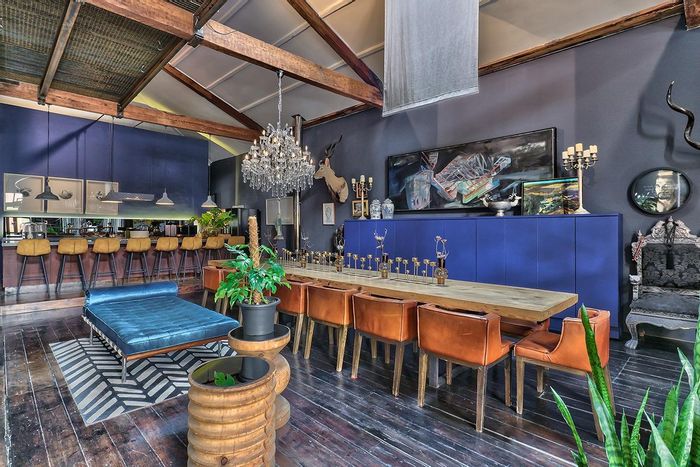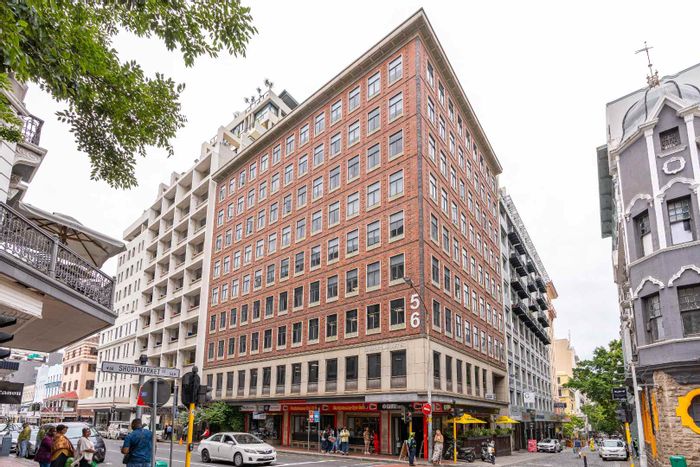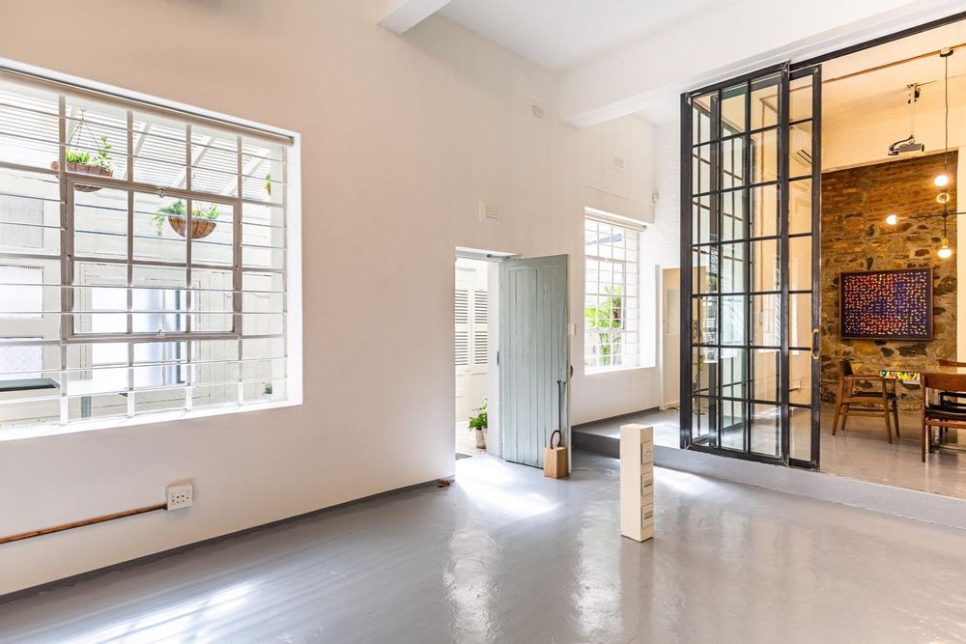
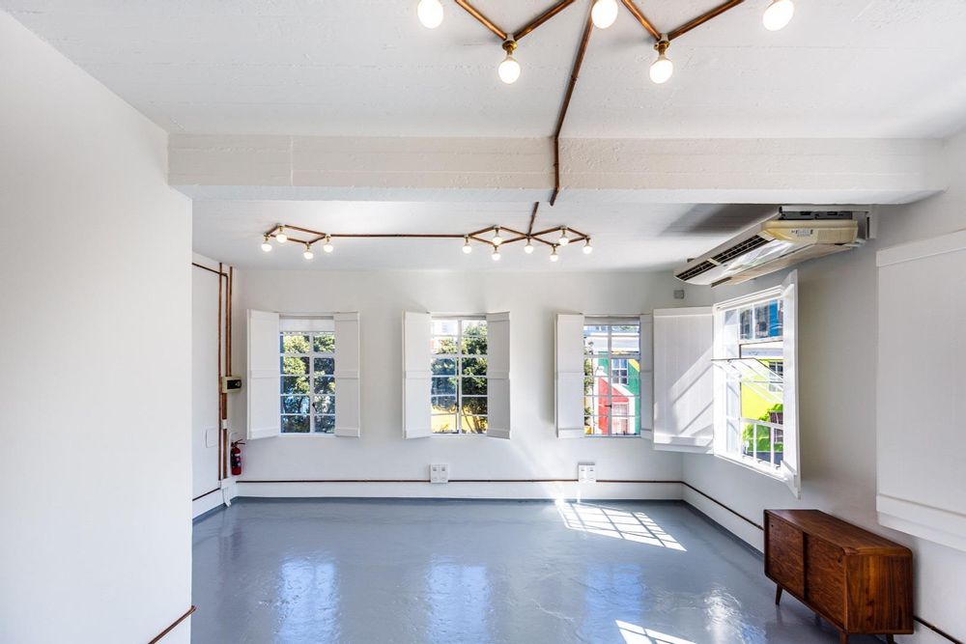
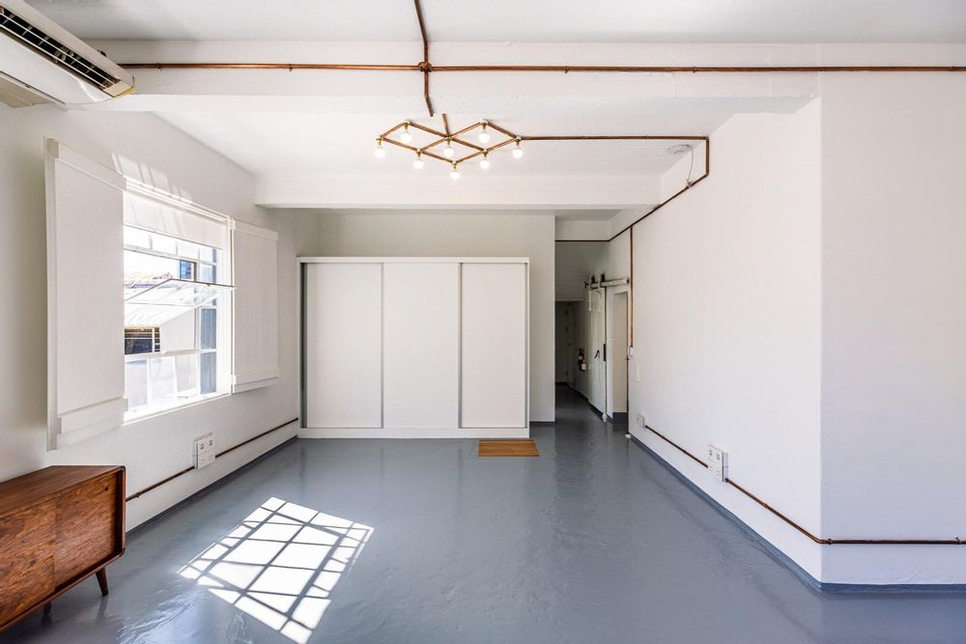
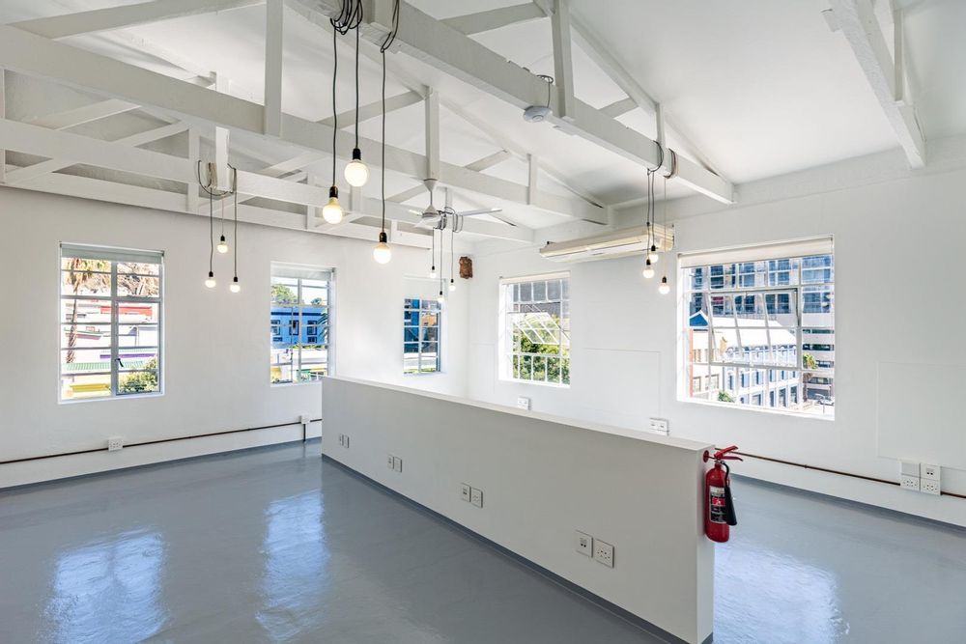
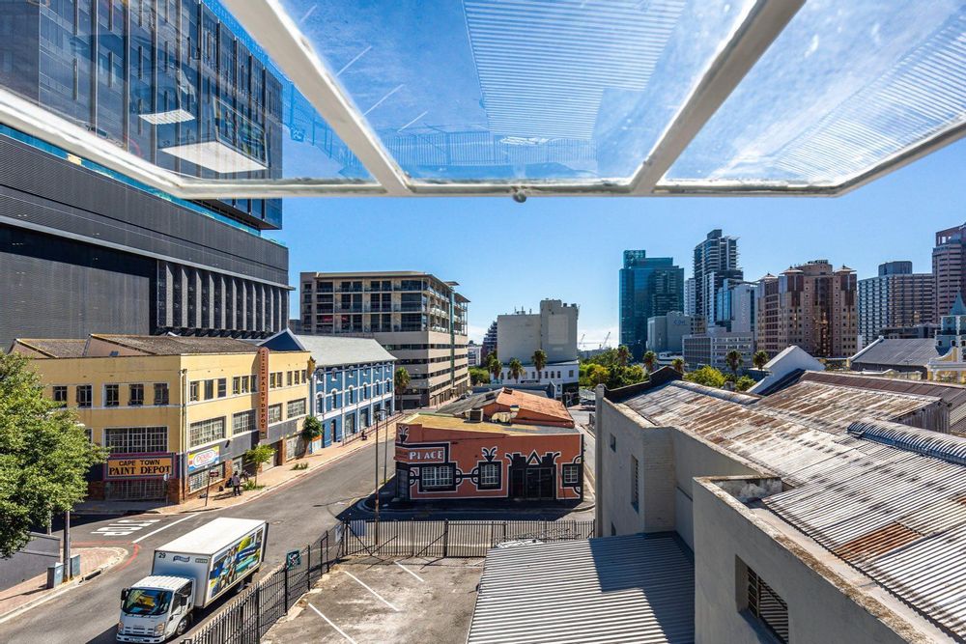
VAT included in asking price / No transfer duty.
This versatile space on the slopes of Signal Hill in De Waterkant offers a range of possibilities due to its unique features and convenient location. Situated in a heritage building dating back to 1817, the property has been elegantly restored and modernized while preserving its original facade. Spread across three levels, each level showcases its position and features double volume ceilings, open trusses, exposed brickwork, and visible copper pipes, giving it a chic industrial feel.
The three levels are connected by an epoxy staircase with skylights, adding a touch of elegance and natural light to the space. Currently, the first floor serves as a retail showroom, while the second and third floors are used as office space. Let's explore each level in detail:
The first floor features an expansive open-plan floor with a kitchen nook and a meeting room concealed behind floor-to-ceiling framed glass walls. Additionally, there is a storage area under the staircase adjacent to the kitchen. This level also offers access to a cozy 21m2 alley with an enclosed pergola and a separate entrance. A guest toilet is conveniently located on this floor.
On the second floor, you'll find a spacious open-plan office with strategically placed windows to maximize natural light. There is also a private meeting room and a guest toilet. Both the office area and meeting room have built-in cupboards, providing ample storage space.
The top floor comprises two levels. The small landing area features two separate toilets and a shower. The main open-plan office area on this level enjoys stunning views over Signal Hill, the city, and the harbor. Behind glass sliding doors, there is a meeting room, and above the bathroom, there is a mezzanine area.
The second and third floors offer breathtaking views over Signal Hill, the city, and the harbor. The building is equipped with air-conditioning throughout, ensuring a comfortable environment. Additionally, there is space for two cars in front of the building, an alarm system for enhanced security, and key-less entry for convenient access.
Given its unique features, including the industrial chic design, convenient location, and versatile layout, this building can be well-suited for a variety of purposes and businesses.
